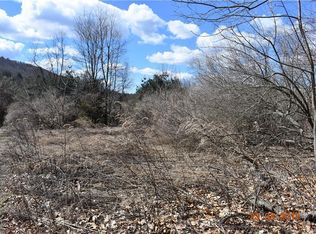Sold for $730,000 on 06/27/25
$730,000
282 Cook Lane, Beacon Falls, CT 06403
4beds
4,168sqft
Single Family Residence
Built in 2004
0.52 Acres Lot
$745,000 Zestimate®
$175/sqft
$4,474 Estimated rent
Home value
$745,000
$663,000 - $834,000
$4,474/mo
Zestimate® history
Loading...
Owner options
Explore your selling options
What's special
Beautiful Custom colonial in Smith Farm 2932 sq ft with park-like yard. Enjoy your newer 600 sq ft Trex decking and watch the spectacular sunsets and mountain views. Fully fence in yard for your privacy with newer shed. Two car heated Garage has 12 ft ceilings. Walk into your new home with crown molding, hardwood floors, granite counters top with island and eat in kitchen with a bow window overlooking gorgeous yard. Family room with fireplace open floor plan. Dining room with large windows in each room. Formal living room or could be an office. Second floor has 4 bedrooms. Primary bedroom has private bathroom with jacuzzi tub and shower and walk in closet. Main Bathroom on second floor has Shower and tub. Finished lower level with full bath 1236 sq ft great possibility for in-law potential or a Great Entertainment space.
Zillow last checked: 8 hours ago
Listing updated: June 28, 2025 at 07:38pm
Listed by:
Linda J. Fagan 203-645-7424,
Stacy Blake Realty LLC 203-713-8090
Bought with:
Maria Cristina Monteiro, RES.0816386
BHGRE Gaetano Marra Homes
Source: Smart MLS,MLS#: 24087872
Facts & features
Interior
Bedrooms & bathrooms
- Bedrooms: 4
- Bathrooms: 4
- Full bathrooms: 3
- 1/2 bathrooms: 1
Primary bedroom
- Level: Upper
Bedroom
- Level: Upper
Bedroom
- Level: Upper
Bedroom
- Level: Upper
Dining room
- Level: Main
Living room
- Level: Main
Heating
- Hot Water, Oil
Cooling
- Central Air
Appliances
- Included: Gas Range, Microwave, Refrigerator, Dishwasher, Washer, Dryer, Water Heater
- Laundry: Upper Level
Features
- Wired for Data, Central Vacuum, Open Floorplan
- Basement: Full,Heated,Finished,Cooled,Liveable Space
- Attic: Storage,Pull Down Stairs
- Number of fireplaces: 1
Interior area
- Total structure area: 4,168
- Total interior livable area: 4,168 sqft
- Finished area above ground: 2,932
- Finished area below ground: 1,236
Property
Parking
- Total spaces: 6
- Parking features: Attached, Paved, Off Street
- Attached garage spaces: 2
Features
- Patio & porch: Deck
- Exterior features: Garden
Lot
- Size: 0.52 Acres
- Features: Level
Details
- Additional structures: Shed(s)
- Parcel number: 2474633
- Zoning: R-1
Construction
Type & style
- Home type: SingleFamily
- Architectural style: Colonial
- Property subtype: Single Family Residence
Materials
- Vinyl Siding
- Foundation: Concrete Perimeter
- Roof: Asphalt
Condition
- New construction: No
- Year built: 2004
Utilities & green energy
- Sewer: Public Sewer
- Water: Public
- Utilities for property: Underground Utilities
Community & neighborhood
Security
- Security features: Security System
Community
- Community features: Health Club, Lake, Medical Facilities, Park, Playground
Location
- Region: Beacon Falls
Price history
| Date | Event | Price |
|---|---|---|
| 6/27/2025 | Sold | $730,000-2.7%$175/sqft |
Source: | ||
| 5/2/2025 | Pending sale | $749,900$180/sqft |
Source: | ||
| 4/12/2025 | Price change | $749,900+7.1%$180/sqft |
Source: | ||
| 2/22/2025 | Price change | $699,900-10.8%$168/sqft |
Source: | ||
| 2/15/2025 | Listed for sale | $785,000-1.8%$188/sqft |
Source: | ||
Public tax history
| Year | Property taxes | Tax assessment |
|---|---|---|
| 2025 | $10,544 +2.1% | $346,170 |
| 2024 | $10,326 +2% | $346,170 +1.1% |
| 2023 | $10,119 +4.4% | $342,540 |
Find assessor info on the county website
Neighborhood: 06403
Nearby schools
GreatSchools rating
- 8/10Laurel Ledge SchoolGrades: PK-5Distance: 0.9 mi
- 6/10Long River Middle SchoolGrades: 6-8Distance: 5.7 mi
- 7/10Woodland Regional High SchoolGrades: 9-12Distance: 2.2 mi
Schools provided by the listing agent
- Elementary: Laurel Ledge
- High: Woodland Regional
Source: Smart MLS. This data may not be complete. We recommend contacting the local school district to confirm school assignments for this home.

Get pre-qualified for a loan
At Zillow Home Loans, we can pre-qualify you in as little as 5 minutes with no impact to your credit score.An equal housing lender. NMLS #10287.
Sell for more on Zillow
Get a free Zillow Showcase℠ listing and you could sell for .
$745,000
2% more+ $14,900
With Zillow Showcase(estimated)
$759,900