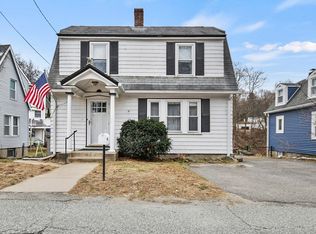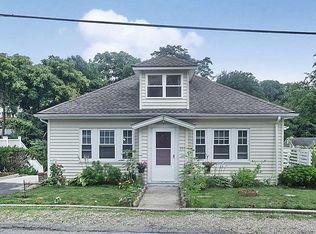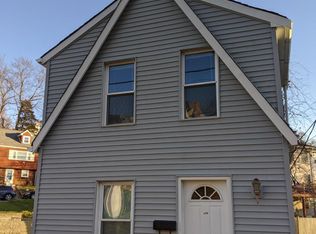Affordable and efficient, this turnkey beautifully updated single family home has everything you need! Enjoy a sunny updated kitchen, newly remodeled bathroom with top-of-the-line glass shower, newly refinished hardwood floors, second level A/C, and a large private fenced-in backyard with a patio. Additional updates include new vinyl siding, smart recessed lighting, backyard clearing and tree removal, and much more. Walk-out basement offers ample storage, a workout and laundry area, and potential for a future finished basement. Easy access to major routes, public transportation and shopping. No open houses. Showings by appt Call today!
This property is off market, which means it's not currently listed for sale or rent on Zillow. This may be different from what's available on other websites or public sources.


