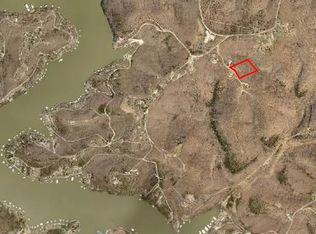Beautiful brick detail home and 26 acres with lots of privacy, yet only minutes to school & town. (also available with only 6 acres-MLS 3125263-or up to 130 acres at extra cost) Custom kitchen cabinetry with acrylic countertops and stainless appliances. Dramatic 16' vaulted ceiling. Backup generator runs water and house directly connected to propane. Security/storm shelter. Large bedrooms and tons of storage. Private office on main level. Hardwood, tile, and carpet. Gorgeous stone fireplace and wet bar in huge family room. End of cul de sac with no thru traffic. Crown molding and lighted tray ceiling. Master bedroom on 1 side of main and other 2 on opposite side with Jack and Jill bath. A lot of house for the money- see today !
This property is off market, which means it's not currently listed for sale or rent on Zillow. This may be different from what's available on other websites or public sources.
