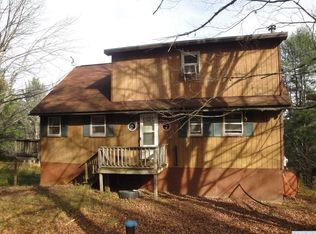Country Hideaway on 58+ acres. Hunters paradise, secluded wood chalet on 58 wooded acres located in the Town of Rensselaerville. Open floor plan, great room with gas fireplace, deck, huge family room on the 2nd floor. Pine and wood interior, perfect property for the outdoor enthusiast. Hunt, hike, 4 wheel, down the road from state land. Needs TLC, clean-up and decks need attention. New roof, hot tub, garage under house w/ basement. Not far from the ski slopes. Roll up your sleeves, great potential.
This property is off market, which means it's not currently listed for sale or rent on Zillow. This may be different from what's available on other websites or public sources.
