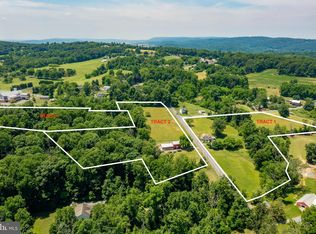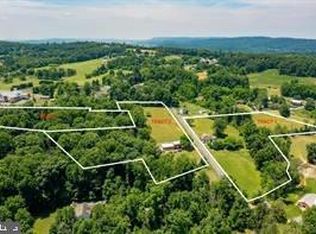This brick two story with updated addition in 2003 offers many of the comforts for the lifestyle of the busy working family and their business. Three large bedrooms, a formal living room, formal dining room and a family-great room for the ages. The custom Kitchen will be the center of many family gathering both formal and casual. The kitchen may be in the "center", but the over-sized family room will feature the events and memories for years to come. With a rural setting, and convenience of location (being just one mile off State Rte 222 (Gouglersville Exit) , this property offers proximity to the Reading/Berks and the Lancaster County areas for your growing business activities. This well built home is just the start of this fantastic property on an elevated setting with beautiful views of the rural country side and open farmland. The 28 foot front porch and the large rear deck both offer views from this picturesque setting. This 9.68 acre lot also includes brick and block construction, sky-lighted, detached 10 car, 3,700 square foot garage with a five bay heated section, workbenches and compressed air throughout. This 132 foot long garage provides an ideal separation from the commercial amenities provided with this efficient property. Included in those amenities is a 40' x 70' maintenance garage with 14 foot overhead door and 25' clear span maintenance area. This building has a separate , 3 room and bath office annex, added just a few years ago. On that same elevation is the large Truck or vehicle parking area large enough (40 plus vehicles) for almost any small business needs. No need to bother the neighbors, as this multi-use campus is surrounded by three large, clean and green farms, totaling over 300 acres, ensuring a peaceful setting for years to come. There is also a second well on the property at the far end of the parking lot for added security and convenience. This property is also an approved PA State Inspection Station.
This property is off market, which means it's not currently listed for sale or rent on Zillow. This may be different from what's available on other websites or public sources.

