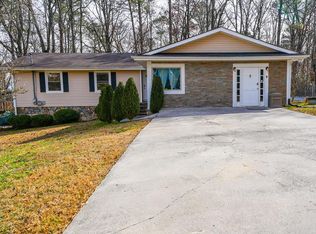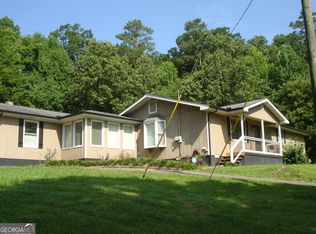Sold for $35,000 on 11/19/25
Zestimate®
$35,000
282 Cedar Ridge Rd SE, Dalton, GA 30721
4beds
2,724sqft
Single Family Residence
Built in 1945
11.46 Acres Lot
$35,000 Zestimate®
$13/sqft
$2,373 Estimated rent
Home value
$35,000
$31,000 - $40,000
$2,373/mo
Zestimate® history
Loading...
Owner options
Explore your selling options
What's special
Convenient to Dalton and Chatsworth. With it's stunning curb appeal highlighted by a circular driveway, this home has been lovingly crafted and maintained by the same family for generations. Much of its original character remains intact, showcasing cedar-lined closets in the master suite and original hardwood flooring throughout. The main living space features three bedrooms and two full bathrooms, along with a dine-in kitchen, a separate dining room, a family room, and a den. An attached apartment offers extra living space, complete with a kitchen, living area, full bath, laundry facilities, and a bedroom. This space is perfect for college students seeking independence or could serve as a lucrative rental opportunity.
Zillow last checked: 8 hours ago
Listing updated: September 07, 2025 at 12:25pm
Listed by:
Lisa Sloan 706-280-0068,
Keller Williams Realty
Bought with:
Mandy Blankenship, 282824
Keller Williams Realty
Source: Greater Chattanooga Realtors,MLS#: 1504816
Facts & features
Interior
Bedrooms & bathrooms
- Bedrooms: 4
- Bathrooms: 3
- Full bathrooms: 3
Primary bedroom
- Level: First
Bedroom
- Level: First
Bedroom
- Level: First
Bedroom
- Level: Second
Bathroom
- Level: First
Bathroom
- Level: First
Bathroom
- Level: First
Den
- Level: First
Dining room
- Level: First
Kitchen
- Level: First
Kitchen
- Level: First
Living room
- Level: First
Living room
- Level: First
Heating
- Central
Cooling
- Ceiling Fan(s), Electric
Appliances
- Included: Built-In Electric Range, Microwave, Refrigerator
- Laundry: Common Area, Laundry Closet
Features
- Bookcases, Cedar Closet(s), Ceiling Fan(s), Eat-in Kitchen, His and Hers Closets, Separate Dining Room
- Flooring: Hardwood, Laminate
- Windows: Double Pane Windows
- Basement: Unfinished,Cellar
- Number of fireplaces: 3
- Fireplace features: Den, Living Room
Interior area
- Total structure area: 2,724
- Total interior livable area: 2,724 sqft
- Finished area above ground: 2,724
Property
Parking
- Total spaces: 1
- Parking features: Circular Driveway, Concrete
- Garage spaces: 1
Features
- Stories: 1
- Exterior features: Private Yard, Storage
- Fencing: None
- Has view: Yes
- View description: Mountain(s)
Lot
- Size: 11.46 Acres
- Features: Front Yard, Gentle Sloping, Many Trees, Private
Details
- Additional structures: Garage(s), Outbuilding
- Parcel number: 0921602000
Construction
Type & style
- Home type: SingleFamily
- Architectural style: Ranch
- Property subtype: Single Family Residence
Materials
- Wood Siding
- Foundation: Block
- Roof: Shingle
Condition
- Fixer
- New construction: No
- Year built: 1945
Utilities & green energy
- Sewer: Septic Tank
- Water: Public
- Utilities for property: Cable Available, Electricity Connected, Sewer Available, Water Connected
Community & neighborhood
Community
- Community features: None
Location
- Region: Dalton
- Subdivision: None
Other
Other facts
- Listing terms: Cash,Conventional
- Road surface type: Asphalt
Price history
| Date | Event | Price |
|---|---|---|
| 11/19/2025 | Sold | $35,000-89.1%$13/sqft |
Source: Public Record Report a problem | ||
| 9/3/2025 | Sold | $320,000-16.9%$117/sqft |
Source: Greater Chattanooga Realtors #1504816 Report a problem | ||
| 8/7/2025 | Pending sale | $385,000$141/sqft |
Source: | ||
| 8/1/2025 | Price change | $385,000-16.1%$141/sqft |
Source: | ||
| 4/3/2025 | Listed for sale | $459,000$169/sqft |
Source: | ||
Public tax history
| Year | Property taxes | Tax assessment |
|---|---|---|
| 2024 | $3,122 +27.5% | $116,377 +30.9% |
| 2023 | $2,448 +33.3% | $88,894 +42.8% |
| 2022 | $1,836 -3.3% | $62,249 |
Find assessor info on the county website
Neighborhood: 30721
Nearby schools
GreatSchools rating
- 6/10Cedar Ridge Elementary SchoolGrades: PK-5Distance: 0.1 mi
- 6/10Eastbrook Middle SchoolGrades: 6-8Distance: 3 mi
- 6/10Southeast Whitfield County High SchoolGrades: 9-12Distance: 3.9 mi
Schools provided by the listing agent
- Elementary: Cedar Ridge
- Middle: Eastbrook Middle
- High: Southeast Whitfield High
Source: Greater Chattanooga Realtors. This data may not be complete. We recommend contacting the local school district to confirm school assignments for this home.
Sell for more on Zillow
Get a free Zillow Showcase℠ listing and you could sell for .
$35,000
2% more+ $700
With Zillow Showcase(estimated)
$35,700
