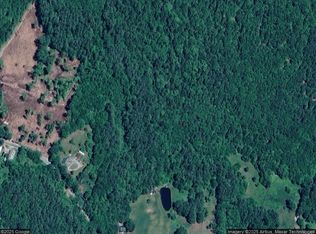Closed
Listed by:
Kristin Claire,
LandVest, Inc./New Hampshire 603-228-2020,
Sam Howard,
LandVest, Inc./New Hampshire
Bought with: LandVest, Inc./New Hampshire
$2,100,000
282 Carter Hill Road, Bradford, NH 03221
3beds
6,581sqft
Single Family Residence
Built in 2006
436.8 Acres Lot
$2,140,000 Zestimate®
$319/sqft
$5,316 Estimated rent
Home value
$2,140,000
$1.95M - $2.33M
$5,316/mo
Zestimate® history
Loading...
Owner options
Explore your selling options
What's special
If you’re looking for privacy, views, and a generational asset, look no further than Carter Hill Road. Located on 436+/- acres, this hill top retreat features stunning 180-degree mountain views, including Mt. Washington, trails for hiking/ATV’s, a par 3 hole, and a FAA registered heliport. Built in 2006, this Adirondack-style home offers 3 bedrooms and 41/2 bathrooms. The main level is open concept with natural wood paneling, and hickory floors and includes a great room and deck that overlooks the mountain views, large kitchen with island, dining area, an en-suite bedroom, and a laundry and half bath. On the second level there is loft office space overlooking the great room, primary bedroom suite with two baths, additional bedroom with full bath, and a large bonus room above the garage. The walk-out lower level is finished and designed to entertain and includes a wine cellar and half bath. In addition to the three-bay attached garage, there is a large barn with 14’ tall automatic door, capable of fitting all the toys and equipment. At the bottom of the drive, there a seasonal cottage and barn overlooking a pond. Adding to the incredible privacy and abundant wildlife is the abutting Low State Forest (1,117 acres) and the Farrar Marsh Wildlife Management Area (469 acres). Nearby skiing at Pats Peak or Crotched Mountain and just 30 minutes to Manchester Airport.
Zillow last checked: 8 hours ago
Listing updated: February 02, 2024 at 01:08pm
Listed by:
Kristin Claire,
LandVest, Inc./New Hampshire 603-228-2020,
Sam Howard,
LandVest, Inc./New Hampshire
Bought with:
Kristin Claire
LandVest, Inc./New Hampshire
Sam Howard
LandVest, Inc./New Hampshire
Source: PrimeMLS,MLS#: 4953911
Facts & features
Interior
Bedrooms & bathrooms
- Bedrooms: 3
- Bathrooms: 4
- Full bathrooms: 3
- 1/2 bathrooms: 1
Heating
- Propane, Wood, Hot Air, Wood Stove
Cooling
- Central Air
Appliances
- Included: Dishwasher, Dryer, Range Hood, Microwave, Double Oven, Wall Oven, Gas Range, Refrigerator, Trash Compactor, Washer, Propane Water Heater, Warming Drawer
- Laundry: 1st Floor Laundry
Features
- Ceiling Fan(s), Dining Area, Kitchen Island, Primary BR w/ BA, Natural Light, Natural Woodwork, Vaulted Ceiling(s), Walk-In Closet(s), Walk-in Pantry
- Flooring: Ceramic Tile, Hardwood
- Basement: Daylight,Finished,Full,Interior Stairs,Storage Space,Walkout,Walk-Out Access
- Number of fireplaces: 2
- Fireplace features: Wood Burning, 2 Fireplaces, Wood Stove Hook-up
Interior area
- Total structure area: 6,581
- Total interior livable area: 6,581 sqft
- Finished area above ground: 4,364
- Finished area below ground: 2,217
Property
Parking
- Total spaces: 3
- Parking features: Concrete, Gravel, Auto Open, Direct Entry, Finished, Barn, Attached
- Garage spaces: 3
Features
- Levels: 1.75,Walkout Lower Level
- Stories: 1
- Patio & porch: Covered Porch
- Exterior features: Balcony, Deck
- Has view: Yes
- View description: Mountain(s)
Lot
- Size: 436.80 Acres
- Features: Country Setting, Horse/Animal Farm, Landscaped, Open Lot, Secluded, Sloped, Views, Walking Trails
Details
- Additional structures: Barn(s)
- Parcel number: BRADM00015L000003S000000
- Zoning description: Rural Residential
- Other equipment: Satellite Dish
Construction
Type & style
- Home type: SingleFamily
- Architectural style: Adirondack
- Property subtype: Single Family Residence
Materials
- Wood Frame, Wood Exterior
- Foundation: Concrete
- Roof: Asphalt Shingle
Condition
- New construction: No
- Year built: 2006
Utilities & green energy
- Electric: 200+ Amp Service, Circuit Breakers
- Sewer: 1000 Gallon, Septic Tank
- Utilities for property: Underground Utilities, Satellite Internet
Community & neighborhood
Security
- Security features: Security System
Location
- Region: Hillsborough
Other
Other facts
- Road surface type: Gravel
Price history
| Date | Event | Price |
|---|---|---|
| 2/2/2024 | Sold | $2,100,000-4.5%$319/sqft |
Source: | ||
| 2/2/2024 | Listed for sale | $2,200,000$334/sqft |
Source: | ||
| 12/16/2023 | Contingent | $2,200,000$334/sqft |
Source: | ||
| 5/23/2023 | Listed for sale | $2,200,000+31.3%$334/sqft |
Source: | ||
| 5/6/2016 | Sold | $1,675,000$255/sqft |
Source: | ||
Public tax history
| Year | Property taxes | Tax assessment |
|---|---|---|
| 2024 | $26,477 +19.5% | $1,683,225 +111.2% |
| 2023 | $22,152 +12.3% | $796,846 -0.3% |
| 2022 | $19,730 +3.8% | $799,115 +0.3% |
Find assessor info on the county website
Neighborhood: 03221
Nearby schools
GreatSchools rating
- 5/10Kearsarge Reg. Elementary School - BradfordGrades: K-5Distance: 4 mi
- 6/10Kearsarge Regional Middle SchoolGrades: 6-8Distance: 9.5 mi
- 8/10Kearsarge Regional High SchoolGrades: 9-12Distance: 9.7 mi
