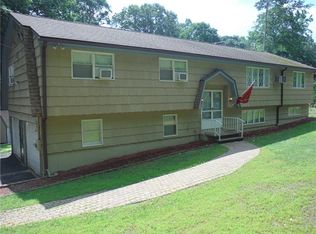Welcome home to this well cared for move-in ready Ranch. The bright open floor plan is perfect for entertaining. The eat-in kitchen offers granite counters, an island, breakfast nook and wood flooring. The living room offers a beautiful stone fireplace to keep you warm on those cold nights, wood flooring, a bay window and opens into the dining area (currently not being used). The sunroom is the perfect spot to hang out, read a book, play music or just chill and offers wood flooring, wood ceiling, recessed lights and sliders to the balcony which overlooks the serene backyard. Three Bedrooms and an updated full bath complete the main level. The very inviting walk-out lower level must be seen to be appreciated! This custom unique space with a rustic flare is another great entertaining space which offers a wood burning stove, wood bar, remodeled full bath and plenty of space for entertaining family and friends. The sliders lead to the patio which offers plenty of space to hang out and leads to a beautiful yard to enjoy a campfire and plenty of space to entertain your guests. The yard is fully fenced and offers a separate kennel area and a shed with electricity for your weekend projects. A two car garage plus an extra graveled parking area in front of the house for those extra guests. Updates in the last three years include: roof, well storage tank and pump, C/A, indirect water heater, electrical panel, new liner in chimney and stone work. This is truly a wonderful home in the heart of Huntington Center, close to shopping, schools, highways and restaurants. Just move in and enjoy!!
This property is off market, which means it's not currently listed for sale or rent on Zillow. This may be different from what's available on other websites or public sources.

