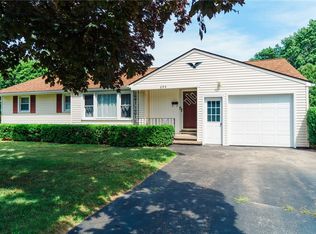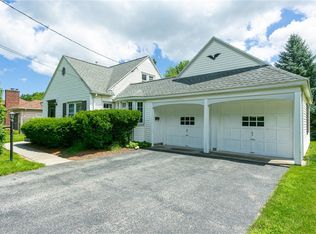Closed
$206,000
282 Buckman Rd, Rochester, NY 14615
3beds
1,792sqft
Single Family Residence
Built in 1962
0.32 Acres Lot
$220,900 Zestimate®
$115/sqft
$2,641 Estimated rent
Maximize your home sale
Get more eyes on your listing so you can sell faster and for more.
Home value
$220,900
$203,000 - $241,000
$2,641/mo
Zestimate® history
Loading...
Owner options
Explore your selling options
What's special
OPEN THIS SATURDAY 7/27/24 FROM 12-1:30PM This 3 bedroom 1.5 Cape Cod style home is centrally located in the Town of Greece. Over sized kitchen, breakfast bar, dining room combo. Large size living room with gas fireplace. 1st floor bedroom with half bath. 2nd floor has 2 bedrooms with full bathroom, walk in shower, Wi-Fi lighted mirror. both bedrooms are nice size, 1 of them has extra space that can be used as extra closet, office, nursery, reading room. Basement is full & partly finished. Sunroom off back of house that leads to 2.5 car garage and fully fenced yard. Large yard with shed, patio and sellers are leaving the new gazebo. Dalayed Neg till Tuesday 7/30/24 at 10:00am
Zillow last checked: 8 hours ago
Listing updated: October 04, 2024 at 01:04pm
Listed by:
Lisa C. Matthews 585-748-6810,
RE/MAX Plus,
Carolyn C. Stiffler 585-279-8064,
RE/MAX Plus
Bought with:
Jason Nettnin, 10401296062
RE/MAX Plus
Source: NYSAMLSs,MLS#: R1553848 Originating MLS: Rochester
Originating MLS: Rochester
Facts & features
Interior
Bedrooms & bathrooms
- Bedrooms: 3
- Bathrooms: 2
- Full bathrooms: 1
- 1/2 bathrooms: 1
- Main level bathrooms: 1
- Main level bedrooms: 1
Heating
- Gas, Forced Air
Cooling
- Central Air
Appliances
- Included: Dryer, Dishwasher, Electric Oven, Electric Range, Disposal, Gas Water Heater, Microwave, Refrigerator, Washer
- Laundry: In Basement
Features
- Breakfast Bar, Ceiling Fan(s), Separate/Formal Dining Room, Entrance Foyer, Home Office, Bedroom on Main Level, Programmable Thermostat
- Flooring: Carpet, Laminate, Varies
- Basement: Full,Partially Finished
- Number of fireplaces: 1
Interior area
- Total structure area: 1,792
- Total interior livable area: 1,792 sqft
Property
Parking
- Total spaces: 2.5
- Parking features: Detached, Garage
- Garage spaces: 2.5
Accessibility
- Accessibility features: Accessibility Features
Features
- Patio & porch: Patio
- Exterior features: Blacktop Driveway, Fully Fenced, Patio
- Fencing: Full
Lot
- Size: 0.32 Acres
- Dimensions: 92 x 150
- Features: Near Public Transit, Rectangular, Rectangular Lot, Residential Lot
Details
- Additional structures: Shed(s), Storage
- Parcel number: 2628000741600005038000
- Special conditions: Standard
Construction
Type & style
- Home type: SingleFamily
- Architectural style: Cape Cod,Two Story
- Property subtype: Single Family Residence
Materials
- Aluminum Siding, Steel Siding, Copper Plumbing
- Foundation: Block
- Roof: Asphalt
Condition
- Resale
- Year built: 1962
Utilities & green energy
- Sewer: Connected
- Water: Connected, Public
- Utilities for property: Cable Available, High Speed Internet Available, Sewer Connected, Water Connected
Community & neighborhood
Location
- Region: Rochester
- Subdivision: Short Range
Other
Other facts
- Listing terms: Cash,Conventional,FHA,VA Loan
Price history
| Date | Event | Price |
|---|---|---|
| 9/16/2024 | Sold | $206,000+3%$115/sqft |
Source: | ||
| 8/1/2024 | Pending sale | $200,000$112/sqft |
Source: | ||
| 7/24/2024 | Listed for sale | $200,000+52.7%$112/sqft |
Source: | ||
| 7/24/2018 | Sold | $131,000-2.9%$73/sqft |
Source: Public Record Report a problem | ||
| 5/14/2018 | Listed for sale | $134,900$75/sqft |
Source: Howard Hanna #R1117803 Report a problem | ||
Public tax history
| Year | Property taxes | Tax assessment |
|---|---|---|
| 2024 | -- | $126,900 |
| 2023 | -- | $126,900 -1.6% |
| 2022 | -- | $129,000 |
Find assessor info on the county website
Neighborhood: 14615
Nearby schools
GreatSchools rating
- 3/10Buckman Heights Elementary SchoolGrades: 3-5Distance: 0.4 mi
- 4/10Olympia High SchoolGrades: 6-12Distance: 0.7 mi
- NAHolmes Road Elementary SchoolGrades: K-2Distance: 1.2 mi
Schools provided by the listing agent
- District: Greece
Source: NYSAMLSs. This data may not be complete. We recommend contacting the local school district to confirm school assignments for this home.


