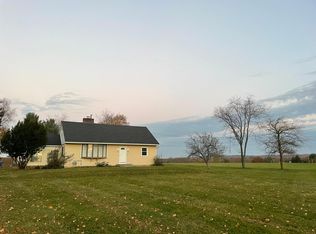Sold for $635,000 on 07/11/25
$635,000
282 Bridgepoint Rd, Belle Mead, NJ 08502
3beds
--sqft
Single Family Residence
Built in 1964
1.09 Acres Lot
$646,800 Zestimate®
$--/sqft
$3,829 Estimated rent
Home value
$646,800
$595,000 - $705,000
$3,829/mo
Zestimate® history
Loading...
Owner options
Explore your selling options
What's special
Welcome to this beautifully maintained ranch-style home nestled on a 1-acre corner lot on Bridgepoint Rd. and Wiggins Lane. Featuring 3 bedrooms and 2 full bathrooms, this inviting property offers the perfect blend of comfort, space, and functionality. Step into a big foyer with double closets, a bright and spacious living room with a wood-burning fireplace framed by custom built-in shelves. the formal dining room leads to a large eat-in kitchen equipped with wood cabinetry, updated countertops, vinyl flooring, coffee bar and all appliances included. Enjoy year-round comfort in the enclosed (with sheetrock) a three-season room with access to a recently stained, 2 tier wood deck ideal for entertaining. The primary suite boasts 3 generous closets and a full bath will updated stall shower. The main bath has been moderized with a sunken tub/shower combo, marble vanity, linen closet and ceramic tile. Hardwood floors run throughout the home and beneath all carpeted areas. Home includes Huge partially finished basement-2 car garage with 1 opener-Newer gas furnace/central air 2 years old. Whole house generator. Wood andersen windows/vinyl siding/bb hot water heat. Front concrete porch is perfect for evening relaxation. Serene view of wooded yard in the formal Dining room. Updated light fixtures. Don't miss your chance to own this well-appointed home with excellent curb appeal and room to grow.
Zillow last checked: 8 hours ago
Listing updated: July 11, 2025 at 01:37pm
Listed by:
DONNA M. TENNARO,
RE/MAX FIRST REALTY, INC. 732-257-3500
Source: All Jersey MLS,MLS#: 2513339R
Facts & features
Interior
Bedrooms & bathrooms
- Bedrooms: 3
- Bathrooms: 2
- Full bathrooms: 2
Dining room
- Features: Formal Dining Room
Kitchen
- Features: Eat-in Kitchen
Basement
- Area: 0
Heating
- Radiant, Baseboard, Baseboard Hotwater
Cooling
- Central Air, Ceiling Fan(s)
Appliances
- Included: Self Cleaning Oven, Dishwasher, Dryer, Electric Range/Oven, Microwave, Refrigerator, Range, Washer, Water Softener Owned, Gas Water Heater
Features
- Watersoftener Owned, 3 Bedrooms, Kitchen, Living Room, Bath Full, Bath Main, Dining Room, Florida Room, None
- Flooring: Carpet, Ceramic Tile, Wood
- Basement: Partially Finished, Full, Daylight, Laundry Facilities
- Number of fireplaces: 1
- Fireplace features: Wood Burning
Interior area
- Total structure area: 0
Property
Parking
- Total spaces: 2
- Parking features: 2 Car Width, Garage, Driveway
- Garage spaces: 2
- Has uncovered spaces: Yes
Accessibility
- Accessibility features: Wide Doorways
Features
- Levels: One
- Stories: 1
- Patio & porch: Porch, Deck, Enclosed
- Exterior features: Open Porch(es), Deck, Enclosed Porch(es)
Lot
- Size: 1.09 Acres
- Dimensions: 175.00 x 271.00
- Features: Corner Lot, Level
Details
- Parcel number: 1321005000000001
Construction
Type & style
- Home type: SingleFamily
- Architectural style: Ranch
- Property subtype: Single Family Residence
Materials
- Roof: Asphalt
Condition
- Year built: 1964
Utilities & green energy
- Gas: Natural Gas
- Sewer: Septic Tank
- Water: Well
- Utilities for property: Electricity Connected, Natural Gas Connected
Community & neighborhood
Location
- Region: Belle Mead
Other
Other facts
- Ownership: Fee Simple
Price history
| Date | Event | Price |
|---|---|---|
| 7/11/2025 | Sold | $635,000-2.3% |
Source: | ||
| 6/12/2025 | Contingent | $649,900 |
Source: | ||
| 6/3/2025 | Pending sale | $649,900 |
Source: | ||
| 5/6/2025 | Listed for sale | $649,900+143.4% |
Source: | ||
| 6/1/2000 | Sold | $267,000 |
Source: Public Record | ||
Public tax history
| Year | Property taxes | Tax assessment |
|---|---|---|
| 2025 | $13,426 | $397,700 |
| 2024 | $13,426 +0.5% | $397,700 |
| 2023 | $13,363 +7.3% | $397,700 |
Find assessor info on the county website
Neighborhood: 08502
Nearby schools
GreatSchools rating
- 9/10Montgomery Lower Mid SchoolGrades: 5-6Distance: 1.1 mi
- 10/10Montgomery Upper Mid SchoolGrades: 7-8Distance: 1.1 mi
- 8/10Montgomery High SchoolGrades: 9-12Distance: 3.1 mi

Get pre-qualified for a loan
At Zillow Home Loans, we can pre-qualify you in as little as 5 minutes with no impact to your credit score.An equal housing lender. NMLS #10287.
Sell for more on Zillow
Get a free Zillow Showcase℠ listing and you could sell for .
$646,800
2% more+ $12,936
With Zillow Showcase(estimated)
$659,736