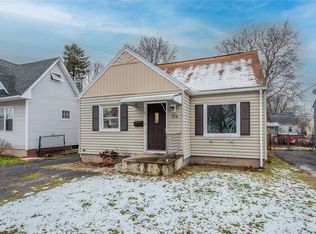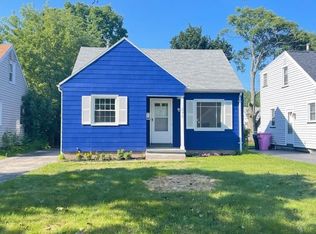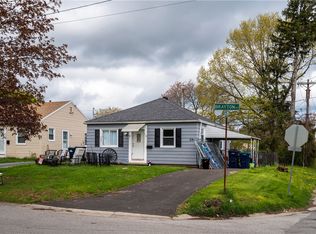Closed
$154,800
282 Brayton Rd, Rochester, NY 14616
3beds
1,064sqft
Single Family Residence
Built in 1942
4,599.94 Square Feet Lot
$162,500 Zestimate®
$145/sqft
$1,997 Estimated rent
Home value
$162,500
$153,000 - $174,000
$1,997/mo
Zestimate® history
Loading...
Owner options
Explore your selling options
What's special
Nestled in a low-traffic neighborhood, this 3-bedroom, 1-bath Cape Cod/Ranch home offers the perfect blend of charm, privacy & convenience. Move in ready!!! Situated on a spacious corner lot, this home boasts a welcoming and inviting front porch. Conveniently located near major roads and highways, including 390, the home offers easy access to nearby amenities, including Wegmans! Step inside to discover a freshly updated interior featuring new paint and carpets '25 and stylish new flooring in the living room that continues into the kitchen Sept '24. The open-concept main floor seamlessly connects the bright, spacious living room to the kitchen, where you’ll find ample cabinet space, a pantry & sleek stainless steel appliances. Enjoy the ease of first-floor living with two bedrooms and a newly updated full bath '20 conveniently located on the main floor. Upstairs, a third bedroom offers flexibility as a bedroom, office, or cozy retreat. Outside, the private and partially fenced backyard provides the ideal setting for relaxation or entertaining.
Zillow last checked: 8 hours ago
Listing updated: April 21, 2025 at 12:43pm
Listed by:
Amanda E Friend-Gigliotti 585-622-7181,
Keller Williams Realty Greater Rochester
Bought with:
L Elaine Hanford, 40HA1097236
Howard Hanna
Source: NYSAMLSs,MLS#: R1582669 Originating MLS: Rochester
Originating MLS: Rochester
Facts & features
Interior
Bedrooms & bathrooms
- Bedrooms: 3
- Bathrooms: 1
- Full bathrooms: 1
- Main level bathrooms: 1
- Main level bedrooms: 2
Heating
- Gas, Forced Air
Appliances
- Included: Dishwasher, Exhaust Fan, Electric Oven, Electric Range, Gas Water Heater, Refrigerator, Range Hood
- Laundry: In Basement
Features
- Eat-in Kitchen, Separate/Formal Living Room, Kitchen/Family Room Combo, Living/Dining Room, Pantry, Bedroom on Main Level, Main Level Primary
- Flooring: Carpet, Varies, Vinyl
- Basement: Full,Sump Pump
- Has fireplace: No
Interior area
- Total structure area: 1,064
- Total interior livable area: 1,064 sqft
Property
Parking
- Parking features: No Garage
Features
- Patio & porch: Open, Porch
- Exterior features: Blacktop Driveway, Fully Fenced
- Fencing: Full
Lot
- Size: 4,599 sqft
- Dimensions: 40 x 115
- Features: Rectangular, Rectangular Lot, Residential Lot
Details
- Parcel number: 2628000604700003047000
- Special conditions: Standard
Construction
Type & style
- Home type: SingleFamily
- Architectural style: Cape Cod,Ranch
- Property subtype: Single Family Residence
Materials
- Vinyl Siding, PEX Plumbing
- Foundation: Block
- Roof: Asphalt
Condition
- Resale
- Year built: 1942
Utilities & green energy
- Electric: Circuit Breakers
- Sewer: Connected
- Water: Connected, Public
- Utilities for property: Cable Available, High Speed Internet Available, Sewer Connected, Water Connected
Community & neighborhood
Location
- Region: Rochester
- Subdivision: Dewey Ave
Other
Other facts
- Listing terms: Cash,Conventional,FHA,VA Loan
Price history
| Date | Event | Price |
|---|---|---|
| 4/14/2025 | Pending sale | $154,900+0.1%$146/sqft |
Source: | ||
| 4/11/2025 | Sold | $154,800-0.1%$145/sqft |
Source: | ||
| 2/25/2025 | Pending sale | $154,900$146/sqft |
Source: | ||
| 2/20/2025 | Listed for sale | $154,900$146/sqft |
Source: | ||
| 2/3/2025 | Pending sale | $154,900$146/sqft |
Source: | ||
Public tax history
| Year | Property taxes | Tax assessment |
|---|---|---|
| 2024 | -- | $90,900 |
| 2023 | -- | $90,900 -5.3% |
| 2022 | -- | $96,000 |
Find assessor info on the county website
Neighborhood: 14616
Nearby schools
GreatSchools rating
- NAEnglish Village Elementary SchoolGrades: K-2Distance: 0.3 mi
- 5/10Arcadia Middle SchoolGrades: 6-8Distance: 1.5 mi
- 6/10Arcadia High SchoolGrades: 9-12Distance: 1.4 mi
Schools provided by the listing agent
- District: Greece
Source: NYSAMLSs. This data may not be complete. We recommend contacting the local school district to confirm school assignments for this home.


