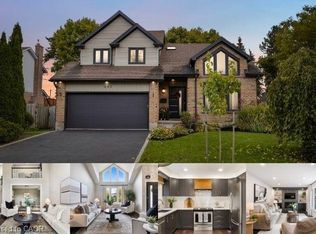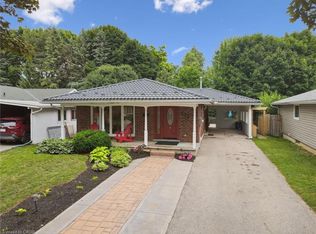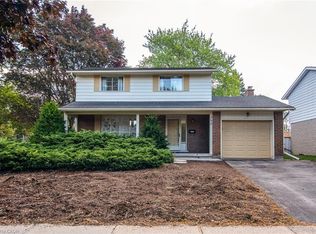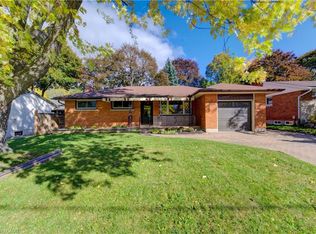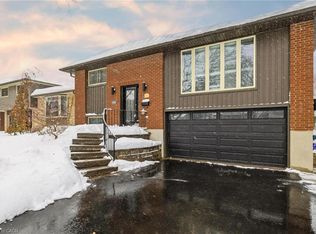This move-in-ready 4-bedroom home has everything you need—comfort, space, and a great location. It's just minutes from Bechtel Park, RIM Park, great schools, and has easy access to the highway. Inside, you’ll find a bright, open space with lots of natural light from large windows, all updated in 2017. The updated kitchen stands out with modern finishes and plenty of room for cooking, hosting, or just enjoying a quiet meal. Step outside to a big, fully fenced backyard—perfect for kids, pets, and summer get-togethers. There’s lots of green space to relax, play, or even start a garden. With four spacious bedrooms and a family-friendly layout, this home is ready for you to move in and enjoy. Don’t miss this chance to live in a great neighborhood, close to parks, trails, schools, and everything Waterloo has to offer.
Pending
C$799,999
282 Braemore Ave, Waterloo, ON N2K 1T6
4beds
1,631sqft
Single Family Residence, Residential
Built in ----
-- sqft lot
$-- Zestimate®
C$491/sqft
C$-- HOA
What's special
Bright open spaceLots of natural lightUpdated kitchenModern finishesBig fully fenced backyardLots of green spaceFour spacious bedrooms
- 227 days |
- 4 |
- 0 |
Zillow last checked: 8 hours ago
Listing updated: August 19, 2025 at 12:15am
Listed by:
Tony Johal, Broker,
RE/MAX TWIN CITY REALTY INC.
Source: ITSO,MLS®#: 40722065Originating MLS®#: Cornerstone Association of REALTORS®
Facts & features
Interior
Bedrooms & bathrooms
- Bedrooms: 4
- Bathrooms: 2
- Full bathrooms: 1
- 1/2 bathrooms: 1
- Main level bathrooms: 1
Bedroom
- Level: Second
Bedroom
- Level: Second
Bedroom
- Level: Second
Other
- Level: Second
Bathroom
- Features: 2-Piece
- Level: Main
Bathroom
- Features: 4-Piece
- Level: Second
Dining room
- Level: Main
Kitchen
- Level: Main
Laundry
- Level: Main
Living room
- Level: Main
Other
- Description: GARAGE
- Level: Main
Recreation room
- Level: Basement
Utility room
- Level: Basement
Utility room
- Level: Basement
Heating
- Forced Air, Natural Gas
Cooling
- Central Air
Appliances
- Included: Water Heater, Dishwasher, Dryer, Range Hood, Stove, Washer
- Laundry: Main Level
Features
- High Speed Internet
- Windows: Window Coverings
- Basement: Full,Partially Finished
- Has fireplace: Yes
- Fireplace features: Wood Burning
Interior area
- Total structure area: 1,630
- Total interior livable area: 1,630 sqft
- Finished area above ground: 1,630
Video & virtual tour
Property
Parking
- Total spaces: 5
- Parking features: Attached Garage, Private Drive Single Wide
- Attached garage spaces: 1
- Uncovered spaces: 4
Features
- Fencing: Full
- Waterfront features: River/Stream
- Frontage type: East
- Frontage length: 62.00
Lot
- Dimensions: 62 x
- Features: Urban, Highway Access, Park, Place of Worship, Playground Nearby, Public Transit, Rec./Community Centre, Schools, Shopping Nearby
Details
- Additional structures: Playground, Shed(s)
- Parcel number: 222910267
- Zoning: SR2
Construction
Type & style
- Home type: SingleFamily
- Architectural style: Two Story
- Property subtype: Single Family Residence, Residential
Materials
- Brick, Shingle Siding, Vinyl Siding
- Foundation: Poured Concrete
- Roof: Asphalt Shing
Condition
- 31-50 Years
- New construction: No
Utilities & green energy
- Sewer: Sewer (Municipal)
- Water: Municipal-Metered
- Utilities for property: At Lot Line-Gas, Cable Connected, Electricity Connected, Garbage/Sanitary Collection, Recycling Pickup, Street Lights
Community & HOA
Community
- Security: Smoke Detector, Smoke Detector(s)
Location
- Region: Waterloo
Financial & listing details
- Price per square foot: C$491/sqft
- Annual tax amount: C$4,047
- Date on market: 4/28/2025
- Inclusions: Dishwasher, Dryer, Range Hood, Smoke Detector, Stove, Washer, Window Coverings
- Exclusions: Excercise Bar In Garage / Climber In Basement
- Electric utility on property: Yes
Tony Johal, Broker
(519) 740-3690
By pressing Contact Agent, you agree that the real estate professional identified above may call/text you about your search, which may involve use of automated means and pre-recorded/artificial voices. You don't need to consent as a condition of buying any property, goods, or services. Message/data rates may apply. You also agree to our Terms of Use. Zillow does not endorse any real estate professionals. We may share information about your recent and future site activity with your agent to help them understand what you're looking for in a home.
Price history
Price history
| Date | Event | Price |
|---|---|---|
| 5/4/2025 | Pending sale | C$799,999C$491/sqft |
Source: ITSO #40722065 Report a problem | ||
| 4/28/2025 | Listed for sale | C$799,999C$491/sqft |
Source: ITSO #40722065 Report a problem | ||
Public tax history
Public tax history
Tax history is unavailable.Climate risks
Neighborhood: N2K
Nearby schools
GreatSchools rating
No schools nearby
We couldn't find any schools near this home.
- Loading
