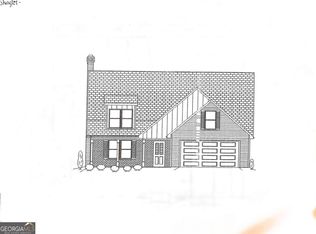Master on Main with Huge Walk-In Closet and private entrance. HVAC, Roof, Paint, Windows, Hardwood floors and Carpet ARE ALL 1 Year OLD. 3rd Bedroom upstairs has walk-in Closet with Bonus room. Big Open Kitchen with lots of cabinets. 4 Detached garage has an office (Big enough to put a pool table-perfect man cave). Also has a Big Laundry Room & Sunroom up front .
This property is off market, which means it's not currently listed for sale or rent on Zillow. This may be different from what's available on other websites or public sources.
