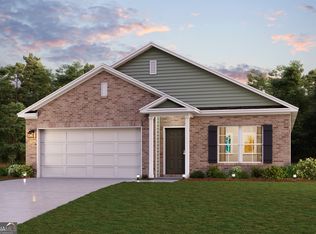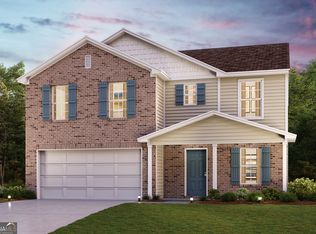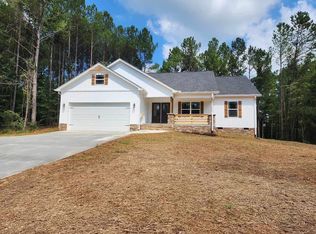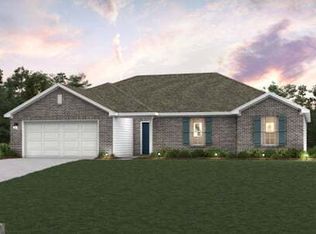Closed
$319,000
282 Bell Loop, Chatsworth, GA 30705
4beds
2,014sqft
Single Family Residence
Built in 2025
0.63 Acres Lot
$317,700 Zestimate®
$158/sqft
$2,254 Estimated rent
Home value
$317,700
Estimated sales range
Not available
$2,254/mo
Zestimate® history
Loading...
Owner options
Explore your selling options
What's special
Discover Your Dream Home in the Liberty Heights. The stylish Essex Plan this is a 2-story gem offers a spacious open layout perfect for entertaining and everyday living. The inviting kitchen features elegant cabinetry, granite countertops and stainless steel appliances, including a range with a microwave hood and a modern dishwasher. The main floor also includes a versatile flex room and a chic half bathroom for guests. Upstairs, unwind in the tranquil primary suite with a en-suite bathroom and a generous walk-in closet. Three additional bedrooms with walk-in closets share a full bathroom. A cozy loft and a convenient walk-in laundry room enhance functionality. Energy-efficient Low-E windows and a one-year limited home warranty complete this exceptional home. Unfinished basement.
Zillow last checked: 8 hours ago
Listing updated: October 01, 2025 at 08:58am
Listed by:
Leslie A Dekle 678-540-1595,
WJH LLC
Bought with:
Sam H Dart, 339941
Warrior Realty Group
Source: GAMLS,MLS#: 10498608
Facts & features
Interior
Bedrooms & bathrooms
- Bedrooms: 4
- Bathrooms: 3
- Full bathrooms: 2
- 1/2 bathrooms: 1
Heating
- Central, Electric
Cooling
- Central Air, Electric
Appliances
- Included: Dishwasher, Electric Water Heater, Microwave, Oven/Range (Combo), Stainless Steel Appliance(s)
- Laundry: In Hall
Features
- Double Vanity, Walk-In Closet(s)
- Flooring: Carpet, Vinyl
- Basement: Unfinished
- Has fireplace: No
Interior area
- Total structure area: 2,014
- Total interior livable area: 2,014 sqft
- Finished area above ground: 2,014
- Finished area below ground: 0
Property
Parking
- Parking features: Attached, Garage
- Has attached garage: Yes
Features
- Levels: Two
- Stories: 2
Lot
- Size: 0.63 Acres
- Features: Other
Details
- Parcel number: 0032C 031 003
Construction
Type & style
- Home type: SingleFamily
- Architectural style: Traditional
- Property subtype: Single Family Residence
Materials
- Vinyl Siding
- Roof: Composition
Condition
- Under Construction
- New construction: Yes
- Year built: 2025
Utilities & green energy
- Sewer: Septic Tank
- Water: Public
- Utilities for property: Electricity Available, Sewer Available, Water Available
Community & neighborhood
Community
- Community features: None
Location
- Region: Chatsworth
- Subdivision: Liberty Heights
HOA & financial
HOA
- Has HOA: Yes
- HOA fee: $150 annually
- Services included: None
Other
Other facts
- Listing agreement: Exclusive Right To Sell
Price history
| Date | Event | Price |
|---|---|---|
| 9/30/2025 | Sold | $319,000+6.4%$158/sqft |
Source: | ||
| 9/8/2025 | Pending sale | $299,888$149/sqft |
Source: | ||
| 8/16/2025 | Price change | $299,888-3.2%$149/sqft |
Source: | ||
| 8/4/2025 | Price change | $309,888-0.6%$154/sqft |
Source: | ||
| 8/3/2025 | Price change | $311,888+0.6%$155/sqft |
Source: | ||
Public tax history
Tax history is unavailable.
Neighborhood: 30705
Nearby schools
GreatSchools rating
- 5/10Spring Place Elementary SchoolGrades: PK-6Distance: 1.9 mi
- 7/10Gladden Middle SchoolGrades: 7-8Distance: 4.4 mi
- 5/10Murray County High SchoolGrades: 9-12Distance: 3.9 mi
Schools provided by the listing agent
- Elementary: Spring Place
- Middle: Gladden
- High: Murray County
Source: GAMLS. This data may not be complete. We recommend contacting the local school district to confirm school assignments for this home.

Get pre-qualified for a loan
At Zillow Home Loans, we can pre-qualify you in as little as 5 minutes with no impact to your credit score.An equal housing lender. NMLS #10287.



