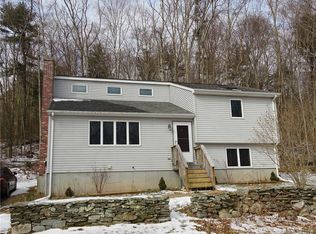Very Nice country cape set on a 4.75 acre lot with room to play and entertain. Enjoy a quiet country setting!
This property is off market, which means it's not currently listed for sale or rent on Zillow. This may be different from what's available on other websites or public sources.
