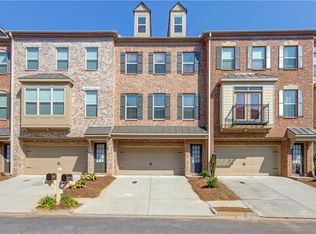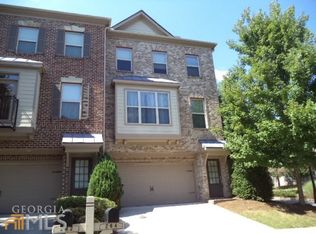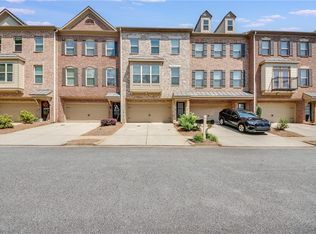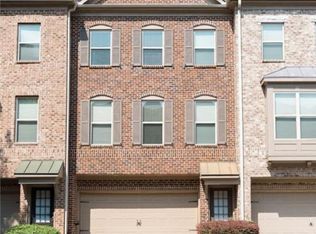Closed
$385,000
282 Autry Mill Ln, Suwanee, GA 30024
3beds
2,442sqft
Townhouse, Residential
Built in 2007
435.6 Square Feet Lot
$376,300 Zestimate®
$158/sqft
$2,489 Estimated rent
Home value
$376,300
$346,000 - $410,000
$2,489/mo
Zestimate® history
Loading...
Owner options
Explore your selling options
What's special
Price to Sell !!! Step into luxury with this beautifully maintained 3-bedroom, 3.5-bath townhome located in a secure gated community. Designed with both style and functionality in mind, this home offers a perfect blend of comfort and elegance. Solid 4-sided brick construction for timeless durability. New A/C system for 1st and 2nd floor!! Brand-new Roof !! Brand-new hardwood floors !! throughout the main level and third floor. New carpet on staircase !! Spacious open kitchen with great flow into the family room Formal dining room perfect for entertaining, Family room with a marble fireplace, ideal for cozy evenings. Sunroom, screened-in porch, patio, and deck for seamless indoor-outdoor living. Dual master suites, each with a private full bath—ideal for multi-generational living or guests. Large whirlpool tub for spa-like relaxation Attached 2-car garage offers security and convenience Located in a quiet gated community offering peace of mind This stunning townhome is move-in ready and perfect for those seeking privacy, style, and space. Schedule your showing today and make this beautiful property your next home! It won't be last long!!
Zillow last checked: 8 hours ago
Listing updated: May 31, 2025 at 10:59pm
Listing Provided by:
Yun Kim,
AK Neal Realty, LLC
Bought with:
Barbara Dornbusch, 205752
Century 21 Connect Realty
Source: FMLS GA,MLS#: 7559661
Facts & features
Interior
Bedrooms & bathrooms
- Bedrooms: 3
- Bathrooms: 4
- Full bathrooms: 3
- 1/2 bathrooms: 1
Primary bedroom
- Features: Oversized Master, Sitting Room
- Level: Oversized Master, Sitting Room
Bedroom
- Features: Oversized Master, Sitting Room
Primary bathroom
- Features: Double Vanity, Separate Tub/Shower, Whirlpool Tub
Dining room
- Features: Separate Dining Room, Open Concept
Kitchen
- Features: Breakfast Bar, Eat-in Kitchen
Heating
- Central
Cooling
- Central Air
Appliances
- Included: Dishwasher, Dryer, Disposal, Electric Range, Microwave
- Laundry: Laundry Closet
Features
- Walk-In Closet(s), Double Vanity, Crown Molding
- Flooring: Hardwood
- Windows: None
- Basement: Daylight
- Number of fireplaces: 1
- Fireplace features: Family Room
- Common walls with other units/homes: 2+ Common Walls
Interior area
- Total structure area: 2,442
- Total interior livable area: 2,442 sqft
- Finished area above ground: 0
- Finished area below ground: 0
Property
Parking
- Total spaces: 2
- Parking features: Attached
- Has attached garage: Yes
Accessibility
- Accessibility features: None
Features
- Levels: Three Or More
- Patio & porch: Enclosed, Deck
- Exterior features: None
- Pool features: None
- Has spa: Yes
- Spa features: Bath, None
- Fencing: None
- Has view: Yes
- View description: Neighborhood
- Waterfront features: None
- Body of water: None
Lot
- Size: 435.60 sqft
- Features: Back Yard
Details
- Additional structures: None
- Parcel number: R7150 321
- Other equipment: None
- Horse amenities: None
Construction
Type & style
- Home type: Townhouse
- Architectural style: Townhouse
- Property subtype: Townhouse, Residential
- Attached to another structure: Yes
Materials
- Brick 4 Sides
- Foundation: None
- Roof: Composition
Condition
- Resale
- New construction: No
- Year built: 2007
Utilities & green energy
- Electric: None
- Sewer: Public Sewer
- Water: Public
- Utilities for property: Electricity Available
Green energy
- Energy efficient items: None
- Energy generation: None
Community & neighborhood
Security
- Security features: None
Community
- Community features: Gated
Location
- Region: Suwanee
- Subdivision: Collinswood Park
HOA & financial
HOA
- Has HOA: Yes
- HOA fee: $250 monthly
Other
Other facts
- Ownership: Fee Simple
- Road surface type: None
Price history
| Date | Event | Price |
|---|---|---|
| 5/28/2025 | Sold | $385,000$158/sqft |
Source: | ||
| 5/20/2025 | Pending sale | $385,000$158/sqft |
Source: FMLS GA #7559661 | ||
| 5/9/2025 | Price change | $385,000-2.5%$158/sqft |
Source: | ||
| 4/16/2025 | Listed for sale | $395,000+83.7%$162/sqft |
Source: | ||
| 4/3/2025 | Listing removed | $2,500$1/sqft |
Source: Zillow Rentals | ||
Public tax history
| Year | Property taxes | Tax assessment |
|---|---|---|
| 2024 | $4,781 +16.7% | $158,720 +6.3% |
| 2023 | $4,096 -3.4% | $149,280 +11.3% |
| 2022 | $4,240 +21.1% | $134,160 +39.6% |
Find assessor info on the county website
Neighborhood: 30024
Nearby schools
GreatSchools rating
- 5/10Rock Springs Elementary SchoolGrades: PK-5Distance: 1.5 mi
- 6/10Creekland Middle SchoolGrades: 6-8Distance: 2.5 mi
- 6/10Collins Hill High SchoolGrades: 9-12Distance: 1.2 mi
Schools provided by the listing agent
- Elementary: Rock Springs
- Middle: Creekland - Gwinnett
- High: Collins Hill
Source: FMLS GA. This data may not be complete. We recommend contacting the local school district to confirm school assignments for this home.
Get a cash offer in 3 minutes
Find out how much your home could sell for in as little as 3 minutes with a no-obligation cash offer.
Estimated market value
$376,300
Get a cash offer in 3 minutes
Find out how much your home could sell for in as little as 3 minutes with a no-obligation cash offer.
Estimated market value
$376,300



