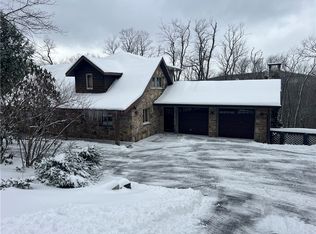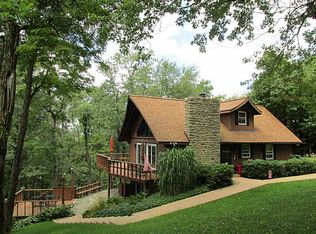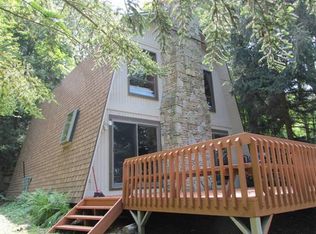Sold for $735,000
$735,000
282 Alpine Heights Rd, Champion, PA 15622
8beds
4,161sqft
Single Family Residence
Built in 1989
1.09 Acres Lot
$794,600 Zestimate®
$177/sqft
$2,901 Estimated rent
Home value
$794,600
$731,000 - $866,000
$2,901/mo
Zestimate® history
Loading...
Owner options
Explore your selling options
What's special
Highly desireable Laurel Highlands destination acrosss the road from Seven Springs Mountain Resort. A classic and charming mountain chalet thoughtfully updated with all the modern conveniences. Strategic and purposeful upgrades including new roof, siding, Rhino Sheild w/25yr transferable warranty, security/camera system, water heaters, furnaces, and a/c 's and more! It is a very well-maintained 8 BD/6+BA home that sleeps 25. 4200 sq.ft. of space to entertain, celebrate, relax, play, take in the views, soak, and live the best mountain life. Large eat-in kitchen, cozy living and dining rooms, large expansive deck and yard w/shed, 2 car garage w/ bedrooms above, pool table, hot tub, laundry and more! A smart investment as the home is currently set up as a turn-key VRBO/AirBnb rental w/current bookings and solid rental history. Surround yourself with adventure at near-by state parks,hiking, biking, white water, golf, skiing and much more. 3 regional ski resorts on one Vail Epic Ski Pass.
Zillow last checked: 8 hours ago
Listing updated: April 12, 2023 at 10:13am
Listed by:
Patty Ann McLaughlin 412-367-3200,
BERKSHIRE HATHAWAY THE PREFERRED REALTY
Bought with:
Jaime Santoyo, RS286250
PIATT SOTHEBY'S INTERNATIONAL REALTY
Source: WPMLS,MLS#: 1575317 Originating MLS: West Penn Multi-List
Originating MLS: West Penn Multi-List
Facts & features
Interior
Bedrooms & bathrooms
- Bedrooms: 8
- Bathrooms: 8
- Full bathrooms: 6
- 1/2 bathrooms: 2
Primary bedroom
- Level: Main
- Dimensions: 18X13
Bedroom 2
- Level: Main
- Dimensions: 16X12
Bedroom 3
- Level: Main
- Dimensions: 14X11
Bedroom 4
- Level: Upper
- Dimensions: 15X10
Bedroom 5
- Level: Upper
- Dimensions: 15X11
Bonus room
- Level: Lower
- Dimensions: 25X30
Dining room
- Level: Main
- Dimensions: 18X11
Family room
- Level: Lower
- Dimensions: 15X15
Game room
- Level: Lower
- Dimensions: 28X13
Kitchen
- Level: Main
- Dimensions: 16X13
Laundry
- Level: Lower
- Dimensions: 12X10
Living room
- Level: Main
- Dimensions: 19X15
Heating
- Gas
Cooling
- Central Air, Gas
Appliances
- Included: Some Electric Appliances, Dryer, Dishwasher, Microwave, Refrigerator, Stove, Washer
Features
- Hot Tub/Spa, Window Treatments
- Flooring: Ceramic Tile, Hardwood, Carpet
- Windows: Screens, Window Treatments
- Basement: Full
Interior area
- Total structure area: 4,161
- Total interior livable area: 4,161 sqft
Property
Parking
- Total spaces: 8
- Parking features: Detached, Garage, Off Street, Garage Door Opener
- Has garage: Yes
Features
- Levels: Multi/Split
- Stories: 2
- Pool features: None
- Has spa: Yes
- Spa features: Hot Tub
Lot
- Size: 1.09 Acres
- Dimensions: 1.088
Details
- Parcel number: 31180025
Construction
Type & style
- Home type: SingleFamily
- Architectural style: Cottage,Multi-Level
- Property subtype: Single Family Residence
Materials
- Roof: Metal
Condition
- Resale
- Year built: 1989
Details
- Warranty included: Yes
Utilities & green energy
- Sewer: Septic Tank
- Water: Public
Community & neighborhood
Security
- Security features: Security System
Location
- Region: Champion
- Subdivision: Alpine Heights
Price history
| Date | Event | Price |
|---|---|---|
| 4/10/2023 | Sold | $735,000-7.8%$177/sqft |
Source: | ||
| 3/8/2023 | Contingent | $797,000$192/sqft |
Source: | ||
| 10/10/2022 | Price change | $797,000-5.7%$192/sqft |
Source: | ||
| 9/9/2022 | Listed for sale | $845,000+164.1%$203/sqft |
Source: | ||
| 11/10/2020 | Listing removed | $12,121$3/sqft |
Source: AL MEUCCI REAL ESTATE #1430103 Report a problem | ||
Public tax history
| Year | Property taxes | Tax assessment |
|---|---|---|
| 2024 | $5,294 +8.7% | $213,890 |
| 2023 | $4,869 | $213,890 |
| 2022 | $4,869 | $213,890 |
Find assessor info on the county website
Neighborhood: 15622
Nearby schools
GreatSchools rating
- NAClifford N Pritts El SchoolGrades: K-5Distance: 3.6 mi
- 7/10Connellsville Jhs EastGrades: 6-8Distance: 14.2 mi
- 4/10Connellsville Area Senior High SchoolGrades: 9-12Distance: 14.1 mi
Schools provided by the listing agent
- District: Connellsville Area
Source: WPMLS. This data may not be complete. We recommend contacting the local school district to confirm school assignments for this home.
Get pre-qualified for a loan
At Zillow Home Loans, we can pre-qualify you in as little as 5 minutes with no impact to your credit score.An equal housing lender. NMLS #10287.


