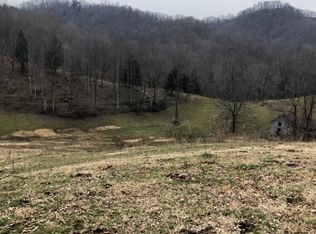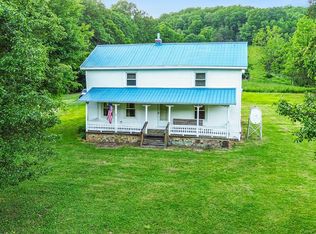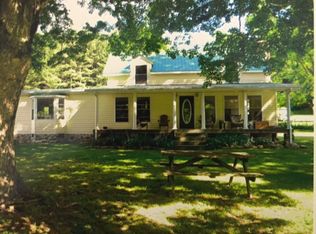Sold for $475,000 on 12/19/24
$475,000
28195 Poor Valley Rd, Saltville, VA 24370
2beds
1,345sqft
Single Family Residence
Built in 1981
106.68 Acres Lot
$487,000 Zestimate®
$353/sqft
$1,420 Estimated rent
Home value
$487,000
Estimated sales range
Not available
$1,420/mo
Zestimate® history
Loading...
Owner options
Explore your selling options
What's special
On Nov 1, note the big price improvement. Tranquil retreat nestled on 106 acres. Located 15 miles from Abingdon, near several natural recreation sites. This 106-acre private mountain retreat combines natural beauty with unique architecture. In addition to this passive solar retreat, across the street is the original 1900's homestead, a 24'x60' workshop with high-speed internet, big barn, corncrib, lg. storage bldg. and pasture with a 5 ft wide stream running through it. The primary home has 150-year-old beams, hardwood flooring, slate siding, hand-cut limestone foundation, wooden gutters, stone flooring & countertops. (See attachment). Large living rm. windows frame the mountain view, a modest kitchen has a walk-in pantry, you will find two generous bedrooms with walk-in closets, solarium and skylights. The basement has a workspace, greenhouse with brick floor to absorb the sun's heat & sauna. Enjoy a partially screened wrap-around porch, stone patio, brick walkways, chicken coops, a garden spot & a pond.
Zillow last checked: 8 hours ago
Listing updated: March 20, 2025 at 08:23pm
Listed by:
Frank Brown 276-608-5282,
Highlands Realty, Inc - Bristol
Bought with:
Non Member Non Member
Non Member Office
Source: SWVAR,MLS#: 95645
Facts & features
Interior
Bedrooms & bathrooms
- Bedrooms: 2
- Bathrooms: 1
- Full bathrooms: 1
Primary bedroom
- Level: Second
Bedroom 2
- Level: Second
Bathroom
- Level: First
Bathroom 2
- Level: Lower
Dining room
- Level: First
Kitchen
- Level: First
Living room
- Level: First
Basement
- Area: 867
Heating
- Baseboard, Passive Solar, Wood/Coal
Cooling
- Attic Fan, Wall/Window Unit(s)
Appliances
- Included: Cooktop, Dryer, Microwave, Refrigerator, Washer, Electric Water Heater
- Laundry: In Basement
Features
- Ceiling Fan(s), Newer Paint, Paneling, Walk-In Closet(s), Cable High Speed Internet
- Windows: Insulated Windows, Skylight(s), Tilt Windows, Wood Frames
- Basement: Full,Interior Entry,Exterior Entry,Partially Finished,Walk-Out Access
- Number of fireplaces: 2
- Fireplace features: Wood Burning Stove, Two
Interior area
- Total structure area: 1,419
- Total interior livable area: 1,345 sqft
- Finished area above ground: 1,345
- Finished area below ground: 554
Property
Parking
- Total spaces: 2
- Parking features: Detached, Other, Gravel
- Garage spaces: 2
- Has uncovered spaces: Yes
Features
- Stories: 3
- Patio & porch: Porch, Patio, Porch Covered
- Exterior features: Horses Allowed, Garden, Mature Trees
- Has view: Yes
- View description: Creek
- Has water view: Yes
- Water view: Creek
- Waterfront features: Waterfront, Creek
Lot
- Size: 106.68 Acres
- Features: Farm, Rolling/Sloping, Steep Slope, Views, Waterfront, Wooded
Details
- Additional structures: Barn(s), Guest House, Outbuilding, Shed(s)
- Parcel number: 012A17
- Zoning: A-1
- Horses can be raised: Yes
- Horse amenities: Riding Trail
Construction
Type & style
- Home type: SingleFamily
- Architectural style: Contemporary,Cottage
- Property subtype: Single Family Residence
Materials
- Shingle Siding, Other, Dry Wall
- Foundation: Block, Brick/Mortar, Stone
- Roof: Shingle
Condition
- Exterior Condition: Good,Interior Condition: Good
- Year built: 1981
Utilities & green energy
- Sewer: Septic Tank
- Water: Public, Spring
- Utilities for property: Propane, Natural Gas Not Available, Cable Connected
Community & neighborhood
Security
- Security features: Security System, Smoke Detector(s)
Location
- Region: Saltville
Price history
| Date | Event | Price |
|---|---|---|
| 12/19/2024 | Sold | $475,000-3%$353/sqft |
Source: | ||
| 11/13/2024 | Pending sale | $489,500$364/sqft |
Source: TVRMLS #9969253 Report a problem | ||
| 11/13/2024 | Contingent | $489,500$364/sqft |
Source: | ||
| 11/1/2024 | Price change | $489,500-17.7%$364/sqft |
Source: | ||
| 10/3/2024 | Price change | $595,000-1.7%$442/sqft |
Source: | ||
Public tax history
| Year | Property taxes | Tax assessment |
|---|---|---|
| 2024 | $648 | $237,500 |
| 2023 | $648 0% | $237,500 |
| 2022 | $648 | $237,500 |
Find assessor info on the county website
Neighborhood: 24370
Nearby schools
GreatSchools rating
- 8/10Meadowview Elementary SchoolGrades: PK-5Distance: 8 mi
- 7/10Glade Spring Middle SchoolGrades: 6-8Distance: 8.3 mi
- 7/10Patrick Henry High SchoolGrades: 9-12Distance: 7.1 mi
Schools provided by the listing agent
- Elementary: Meadowview
- Middle: Glade Spring
- High: Patrick Henry
Source: SWVAR. This data may not be complete. We recommend contacting the local school district to confirm school assignments for this home.

Get pre-qualified for a loan
At Zillow Home Loans, we can pre-qualify you in as little as 5 minutes with no impact to your credit score.An equal housing lender. NMLS #10287.


