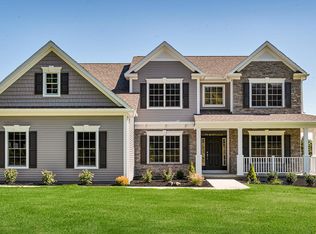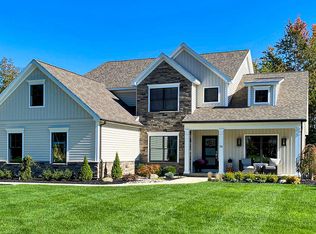****Off site model home open to tour at 16 Bergen Place Niskayuna NY 12309.**** This magnificent floorplan is used as our award-winning model home at Winding Brook Estates and featured in the 2009 CRBRA Parade of Homes, winning Best Kitchen, Best Master Suite, Best Landscaping and Best Interior Design. It was also featured in the 2010 Showcase of Homes, winning Best Interior Floorplan, Best Kitchen, Best Master Bath and Best Interior Decorating. Entering into the two-story foyer you are flanked on either side by the study and formal dining room before opening up into the elegant great room with its spacious design leading into the fabulous gourmet kitchen and breakfast area. Behind the kitchen, you will find a secluded entertainment area, which is converted to a second first floor bedroom suite. Upstairs you will find a sumptuous master suite with lavish master bath and dual walk-in closets, together with four other bedrooms, one with its own private bathroom. This plan is versatile- and has structural options to become 6 bedrooms and 4 1/2 baths.... base home starts with 4 bedrooms 2 1/2 baths with Study and Entertainment room, 2 story family room and so much more!!! Walk through today at our offsite model in Niskayuna.
This property is off market, which means it's not currently listed for sale or rent on Zillow. This may be different from what's available on other websites or public sources.

