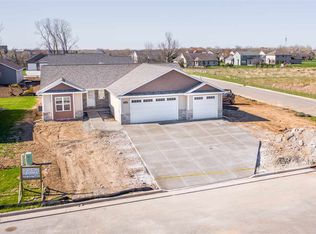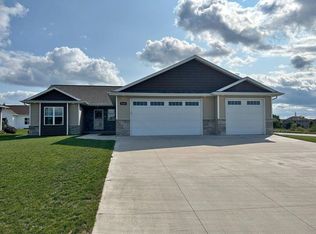Sold
$453,000
2819 W Hidden Pine Dr, Appleton, WI 54913
3beds
1,836sqft
Single Family Residence
Built in 2017
0.25 Acres Lot
$459,600 Zestimate®
$247/sqft
$2,517 Estimated rent
Home value
$459,600
$409,000 - $515,000
$2,517/mo
Zestimate® history
Loading...
Owner options
Explore your selling options
What's special
Open house Sunday 3/30 10:30 AM-Noon! This nearly new construction home offers modern living with an open floor plan, sleek finishes, & a convenient layout. The spacious kitchen is equipped with top-tier appliances, while the living & dining areas flow effortlessly into one another, creating an ideal space for entertaining. The home features a unique garage access from the basement, providing both practical convenience & additional storage options. The unfinished basement is already equipped with two egress windows, giving future homeowners the opportunity to easily finish the space to their liking, whether for extra bedrooms, a home office, or rec area. This home provides a great foundation for a comfortable lifestyle, while offering potential for growth.
Zillow last checked: 8 hours ago
Listing updated: May 14, 2025 at 03:13am
Listed by:
Jenny Diedrick 920-840-0370,
LIV Wisconsin Realty,
Casey Diedrick 920-574-1423,
LIV Wisconsin Realty
Bought with:
Rocky C Schafer
Century 21 Ace Realty
Source: RANW,MLS#: 50305443
Facts & features
Interior
Bedrooms & bathrooms
- Bedrooms: 3
- Bathrooms: 3
- Full bathrooms: 2
- 1/2 bathrooms: 1
Bedroom 1
- Level: Main
- Dimensions: 14x14
Bedroom 2
- Level: Main
- Dimensions: 12x12
Bedroom 3
- Level: Main
- Dimensions: 12x12
Dining room
- Level: Main
- Dimensions: 11x11
Kitchen
- Level: Main
- Dimensions: 13x11
Living room
- Level: Main
- Dimensions: 20x14
Other
- Description: Laundry
- Level: Main
- Dimensions: 8x6
Heating
- Forced Air
Cooling
- Forced Air, Central Air
Appliances
- Included: Dishwasher, Disposal, Dryer, Freezer, Microwave, Range, Refrigerator, Washer
Features
- At Least 1 Bathtub, Cable Available, High Speed Internet, Kitchen Island, Pantry, Split Bedroom, Walk-In Closet(s)
- Basement: Full,Full Sz Windows Min 20x24,Radon Mitigation System,Bath/Stubbed
- Number of fireplaces: 1
- Fireplace features: One, Gas
Interior area
- Total interior livable area: 1,836 sqft
- Finished area above ground: 1,836
- Finished area below ground: 0
Property
Parking
- Total spaces: 3
- Parking features: Attached, Basement, Garage Door Opener
- Attached garage spaces: 3
Accessibility
- Accessibility features: 1st Floor Bedroom, 1st Floor Full Bath, Laundry 1st Floor, Open Floor Plan
Features
- Patio & porch: Patio
Lot
- Size: 0.25 Acres
- Features: Rural - Subdivision
Details
- Parcel number: 102455865
- Zoning: Residential
- Special conditions: Arms Length
Construction
Type & style
- Home type: SingleFamily
- Architectural style: Ranch
- Property subtype: Single Family Residence
Materials
- Stone, Vinyl Siding
- Foundation: Poured Concrete
Condition
- New construction: No
- Year built: 2017
Utilities & green energy
- Sewer: Public Sewer
- Water: Public
Community & neighborhood
Location
- Region: Appleton
- Subdivision: Forest View
Price history
| Date | Event | Price |
|---|---|---|
| 5/12/2025 | Sold | $453,000+1.3%$247/sqft |
Source: RANW #50305443 | ||
| 5/1/2025 | Pending sale | $447,000$243/sqft |
Source: RANW #50305443 | ||
| 3/31/2025 | Contingent | $447,000$243/sqft |
Source: | ||
| 3/26/2025 | Listed for sale | $447,000+56.3%$243/sqft |
Source: RANW #50305443 | ||
| 3/16/2018 | Sold | $286,000$156/sqft |
Source: RANW #50169661 | ||
Public tax history
| Year | Property taxes | Tax assessment |
|---|---|---|
| 2024 | $5,507 +1.3% | $323,000 |
| 2023 | $5,437 +1.4% | $323,000 |
| 2022 | $5,363 -0.3% | $323,000 |
Find assessor info on the county website
Neighborhood: 54913
Nearby schools
GreatSchools rating
- 8/10Houdini Elementary SchoolGrades: PK-6Distance: 0.8 mi
- 6/10Einstein Middle SchoolGrades: 7-8Distance: 2.6 mi
- 4/10West High SchoolGrades: 9-12Distance: 2.8 mi
Schools provided by the listing agent
- Elementary: Houdini
- Middle: Einstein
- High: Appleton West
Source: RANW. This data may not be complete. We recommend contacting the local school district to confirm school assignments for this home.

Get pre-qualified for a loan
At Zillow Home Loans, we can pre-qualify you in as little as 5 minutes with no impact to your credit score.An equal housing lender. NMLS #10287.

