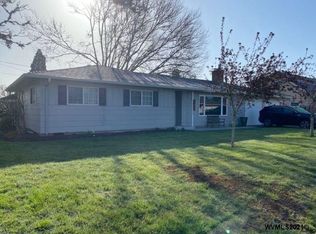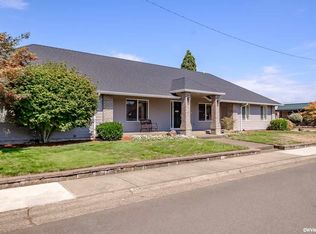Sold for $589,000
$589,000
2819 Umatilla St SW, Albany, OR 97321
4beds
2,412sqft
SingleFamily
Built in 1966
10,454 Square Feet Lot
$588,200 Zestimate®
$244/sqft
$2,838 Estimated rent
Home value
$588,200
Estimated sales range
Not available
$2,838/mo
Zestimate® history
Loading...
Owner options
Explore your selling options
What's special
This home has wood floors throughout, giving it a warm and inviting feel. The 2.5 bathrooms feature tile flooring.
You’ll love the large kitchen with tons of cabinet space, luxury granite countertops, instant hot water dispenser, and a handy island with a prep sink and more storage. Built-in microwave and electric oven, gas range with electric oven. Right next to it, the dining room seats up to 12 and includes a cozy window seat—great for meals or morning coffee.
The living room is bright and welcoming, with big windows and a fireplace perfect for relaxing. There are 2 bedrooms downstairs and 2 upstairs, including a huge primary suite with its own fireplace for extra comfort.
Outside, the home sits on a spacious 10,000+ sqft lot. There's a covered patio for entertaining, a large garden shed for extra storage, and an oversized double garage with built-in shelves and cabinets. Large attic for storage above the garage.
Plus, there’s a 385 sqft shop area with a mini-split system—perfect for a workshop, gym, office, or whatever you need it to be. Within walking distance of South Albany schools.
Facts & features
Interior
Bedrooms & bathrooms
- Bedrooms: 4
- Bathrooms: 3
- Full bathrooms: 2
- 1/2 bathrooms: 1
Heating
- Forced air, Gas
Cooling
- Central
Appliances
- Included: Dishwasher, Garbage disposal, Microwave, Range / Oven, Refrigerator
Features
- Flooring: Tile, Hardwood
- Basement: None
- Has fireplace: Yes
Interior area
- Total interior livable area: 2,412 sqft
Property
Parking
- Total spaces: 2
- Parking features: Garage - Attached, Off-street
Features
- Exterior features: Other, Wood
Lot
- Size: 10,454 sqft
Details
- Parcel number: 00145256
Construction
Type & style
- Home type: SingleFamily
Materials
- wood frame
- Roof: Composition
Condition
- Year built: 1966
Community & neighborhood
Location
- Region: Albany
Price history
| Date | Event | Price |
|---|---|---|
| 9/30/2025 | Sold | $589,000-1.7%$244/sqft |
Source: Public Record Report a problem | ||
| 8/13/2025 | Listed for sale | $599,000+8.9%$248/sqft |
Source: Owner Report a problem | ||
| 6/22/2024 | Listing removed | $550,000$228/sqft |
Source: | ||
| 8/12/2021 | Listing removed | -- |
Source: | ||
| 6/21/2021 | Sold | $550,000$228/sqft |
Source: Public Record Report a problem | ||
Public tax history
| Year | Property taxes | Tax assessment |
|---|---|---|
| 2024 | $6,390 +2.9% | $321,050 +3% |
| 2023 | $6,208 +1.6% | $311,700 +3% |
| 2022 | $6,110 | $302,630 +3% |
Find assessor info on the county website
Neighborhood: 97321
Nearby schools
GreatSchools rating
- 8/10Liberty Elementary SchoolGrades: K-5Distance: 0.3 mi
- 4/10Memorial Middle SchoolGrades: 6-8Distance: 0.5 mi
- 8/10West Albany High SchoolGrades: 9-12Distance: 0.5 mi
Get a cash offer in 3 minutes
Find out how much your home could sell for in as little as 3 minutes with a no-obligation cash offer.
Estimated market value
$588,200

