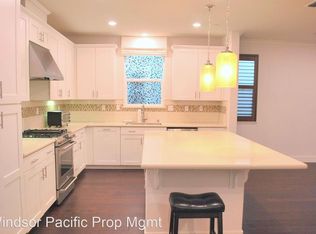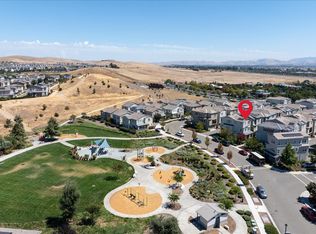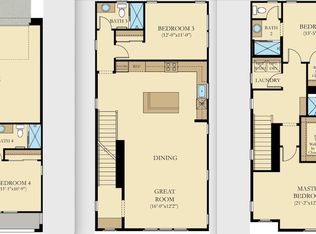One of the three beautiful Tramore model homes by Lennar! This is a Residence 2 floor plan with granite countertops and full backsplash in kitchen, tile floors, SS appliances, NEST thermostats and more. Come see this beauty! Image is of the model homes.
This property is off market, which means it's not currently listed for sale or rent on Zillow. This may be different from what's available on other websites or public sources.


