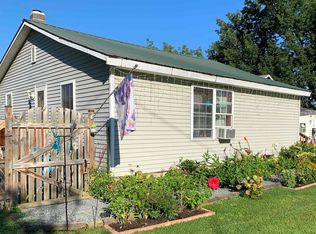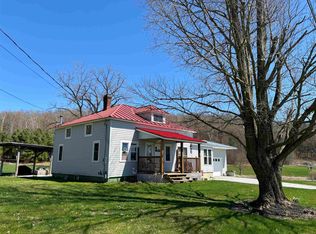Closed
Listed by:
Renee Patterson,
United Country Real Estate Mike Jarvis Group Inc 802-363-4554
Bought with: Your Journey Real Estate
$475,000
2819 St.Armand Road, Highgate, VT 05459
3beds
1,296sqft
Farm
Built in 2019
53.3 Acres Lot
$498,100 Zestimate®
$367/sqft
$2,591 Estimated rent
Home value
$498,100
$423,000 - $588,000
$2,591/mo
Zestimate® history
Loading...
Owner options
Explore your selling options
What's special
Unique homesteading on 53.3 acres. Three bedroom, one bath open concept living newly built in 2019. Beautiful natural tongue and groove woodwork throughout, cathedral ceilings and gorgeous pastoral views. Stainless appliances, custom built cabinet doors and the natural light that floods your living space with skylights and large double pane windows. Open opportunity to expand living space. Property includes a 124 X 36 operational barn, store front space, a 36 X 31 fully insulated and heated shop with 12 X 12 garage door, currently used as an auto repair shop, 6 bay pole barn equipment storage and a covered bunker for more storage. Less than 10 minutes to I-89, easy access to Burlington or Montreal.
Zillow last checked: 8 hours ago
Listing updated: July 26, 2024 at 03:59pm
Listed by:
Renee Patterson,
United Country Real Estate Mike Jarvis Group Inc 802-363-4554
Bought with:
Leigh Horton
Your Journey Real Estate
Source: PrimeMLS,MLS#: 4995173
Facts & features
Interior
Bedrooms & bathrooms
- Bedrooms: 3
- Bathrooms: 1
- Full bathrooms: 1
Heating
- Pellet Stove
Cooling
- Other
Appliances
- Included: Dryer, Refrigerator, Washer, Electric Stove
Features
- Cathedral Ceiling(s), Ceiling Fan(s), Dining Area, Natural Light, Natural Woodwork
- Flooring: Laminate, Other
- Windows: Skylight(s)
- Has basement: No
Interior area
- Total structure area: 1,296
- Total interior livable area: 1,296 sqft
- Finished area above ground: 1,296
- Finished area below ground: 0
Property
Parking
- Total spaces: 2
- Parking features: Gravel, Heated Garage, Driveway, Garage, On Site, Detached
- Garage spaces: 2
- Has uncovered spaces: Yes
Features
- Levels: One and One Half
- Stories: 1
- Exterior features: Building, Deck, Garden, Other, Shed
- Fencing: Full
- Has view: Yes
- Frontage length: Road frontage: 892
Lot
- Size: 53.30 Acres
- Features: Agricultural, Country Setting, Farm, Dairy Farm, Horse/Animal Farm, Field/Pasture, Open Lot, Views, Wooded
Details
- Additional structures: Barn(s), Outbuilding
- Zoning description: res/ag
Construction
Type & style
- Home type: SingleFamily
- Architectural style: Other
- Property subtype: Farm
Materials
- Metal, Other
- Foundation: Other
- Roof: Metal
Condition
- New construction: No
- Year built: 2019
Utilities & green energy
- Electric: Circuit Breakers
- Sewer: On-Site Septic Exists, Septic Tank
- Utilities for property: Cable at Site
Community & neighborhood
Location
- Region: Highgate Center
Other
Other facts
- Road surface type: Paved
Price history
| Date | Event | Price |
|---|---|---|
| 7/26/2024 | Sold | $475,000$367/sqft |
Source: | ||
| 5/22/2024 | Pending sale | $475,000$367/sqft |
Source: United Country Report a problem | ||
| 5/16/2024 | Contingent | $475,000$367/sqft |
Source: | ||
| 5/11/2024 | Listed for sale | $475,000$367/sqft |
Source: | ||
Public tax history
Tax history is unavailable.
Neighborhood: 05459
Nearby schools
GreatSchools rating
- 5/10Highgate SchoolGrades: PK-6Distance: 2.4 mi
- 4/10Missisquoi Valley Uhsd #7Grades: 7-12Distance: 4 mi
Schools provided by the listing agent
- Elementary: Highgate Elementary School
- Middle: Missisquoi Valley Union Jshs
- High: Missisquoi Valley UHSD #7
Source: PrimeMLS. This data may not be complete. We recommend contacting the local school district to confirm school assignments for this home.
Get pre-qualified for a loan
At Zillow Home Loans, we can pre-qualify you in as little as 5 minutes with no impact to your credit score.An equal housing lender. NMLS #10287.

