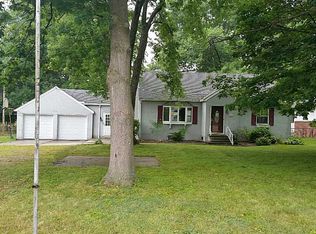Experience a country feel in town with this 4 bedroom, 2 bath home and 1.5 acres of land. As you walk through front door you are greeted with a large living room with crown molding and recessed lighting. Through that you enter into a galley kitchen and a spacious dining room with built in cabinets and updated flooring. The master bedroom features hardwood floors and tons of closet space. The mast bath has been updated with new tile. Two of the remaining three bedrooms have hardwood floors. The peaceful backyard has a large deck for entertaining or relaxing. Other features include: 3 y/o roof, some new windows, two storage sheds, 200 amp electrical svc, PEX plumbing, water cleansing system, large unfinished basement with a lot of storage and poured concrete walls, appliance kitchen.
This property is off market, which means it's not currently listed for sale or rent on Zillow. This may be different from what's available on other websites or public sources.
