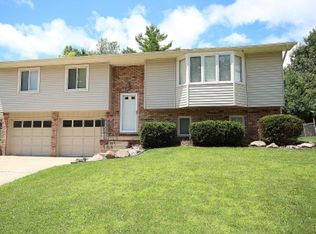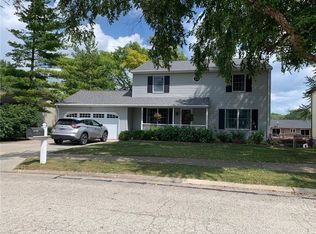Sold for $198,000
$198,000
2819 S Forrest Ln, Decatur, IL 62521
4beds
2,340sqft
Single Family Residence
Built in 1977
10,454.4 Square Feet Lot
$219,000 Zestimate®
$85/sqft
$2,751 Estimated rent
Home value
$219,000
$184,000 - $261,000
$2,751/mo
Zestimate® history
Loading...
Owner options
Explore your selling options
What's special
Very well cared for 4 BR 3 bath home in the Mt. Zion School District located on a sidewalk lined corner lot in the Forrest Green Addn. An updated oak stair case greets you at the front door. Kitchen with bar opens to the family room with corner electric fireplace and access to the new composite deck (2025) with privacy pines. The master has its own bath and double closets. The yard is wide offering plenty of room for play and gardening. The lower level rec room offers a serving bar area with built in cabinets making it the perfect area for entertaining or watching the big game or moving night. The garage is oversized and offers room for storage or even a workshop. There is also an extra parking pad added in 2016. Roof 2019. Andersen casement windows 2011. HVAC 2013. Gutters 2008.
Zillow last checked: 8 hours ago
Listing updated: April 30, 2025 at 10:08am
Listed by:
Kevin Fritzsche 217-875-0555,
Brinkoetter REALTORS®
Bought with:
Non Member, #N/A
Central Illinois Board of REALTORS
Source: CIBR,MLS#: 6251081 Originating MLS: Central Illinois Board Of REALTORS
Originating MLS: Central Illinois Board Of REALTORS
Facts & features
Interior
Bedrooms & bathrooms
- Bedrooms: 4
- Bathrooms: 3
- Full bathrooms: 3
Primary bedroom
- Description: Flooring: Carpet
- Level: Upper
Bedroom
- Description: Flooring: Carpet
- Level: Upper
Bedroom
- Description: Flooring: Carpet
- Level: Upper
Bedroom
- Description: Flooring: Carpet
- Level: Lower
Primary bathroom
- Features: Tub Shower
- Level: Upper
Dining room
- Description: Flooring: Carpet
- Level: Upper
Family room
- Description: Flooring: Carpet
- Level: Upper
Other
- Features: Tub Shower
- Level: Upper
Other
- Level: Lower
Kitchen
- Description: Flooring: Vinyl
- Level: Upper
Laundry
- Level: Lower
Living room
- Description: Flooring: Carpet
- Level: Upper
Recreation
- Description: Flooring: Tile
- Level: Lower
Heating
- Forced Air, Gas
Cooling
- Central Air
Appliances
- Included: Dishwasher, Disposal, Gas Water Heater, Microwave, Oven, Range, Refrigerator
Features
- Bath in Primary Bedroom, Main Level Primary, Workshop
- Windows: Replacement Windows
- Has basement: No
- Number of fireplaces: 1
Interior area
- Total structure area: 2,340
- Total interior livable area: 2,340 sqft
- Finished area above ground: 0
Property
Parking
- Total spaces: 2.5
- Parking features: Attached, Garage
- Attached garage spaces: 2.5
Features
- Levels: Two
- Stories: 2
- Patio & porch: Deck
- Exterior features: Deck, Workshop
Lot
- Size: 10,454 sqft
- Dimensions: 80 x 126
Details
- Parcel number: 041226476001
- Zoning: RES
- Special conditions: None
Construction
Type & style
- Home type: SingleFamily
- Architectural style: Bi-Level
- Property subtype: Single Family Residence
Materials
- Brick, Vinyl Siding
- Foundation: Other
- Roof: Shingle
Condition
- Year built: 1977
Utilities & green energy
- Sewer: Public Sewer
- Water: Public
Community & neighborhood
Location
- Region: Decatur
- Subdivision: Forrest Green Add
Other
Other facts
- Road surface type: Concrete
Price history
| Date | Event | Price |
|---|---|---|
| 4/30/2025 | Sold | $198,000+0.3%$85/sqft |
Source: | ||
| 4/16/2025 | Pending sale | $197,500$84/sqft |
Source: | ||
| 3/26/2025 | Contingent | $197,500$84/sqft |
Source: | ||
| 3/19/2025 | Listed for sale | $197,500+39.1%$84/sqft |
Source: | ||
| 5/28/2008 | Sold | $142,000+89.3%$61/sqft |
Source: Public Record Report a problem | ||
Public tax history
| Year | Property taxes | Tax assessment |
|---|---|---|
| 2024 | $4,011 -0.1% | $52,285 +3.7% |
| 2023 | $4,013 +7.1% | $50,435 +8.1% |
| 2022 | $3,748 +4.8% | $46,670 +7.1% |
Find assessor info on the county website
Neighborhood: 62521
Nearby schools
GreatSchools rating
- NAMcgaughey Elementary SchoolGrades: PK-2Distance: 3.3 mi
- 4/10Mt Zion Jr High SchoolGrades: 7-8Distance: 4.3 mi
- 9/10Mt Zion High SchoolGrades: 9-12Distance: 4.2 mi
Schools provided by the listing agent
- Elementary: Mt. Zion
- Middle: Mt. Zion
- High: Mt. Zion
- District: Mt Zion Dist 3
Source: CIBR. This data may not be complete. We recommend contacting the local school district to confirm school assignments for this home.
Get pre-qualified for a loan
At Zillow Home Loans, we can pre-qualify you in as little as 5 minutes with no impact to your credit score.An equal housing lender. NMLS #10287.

