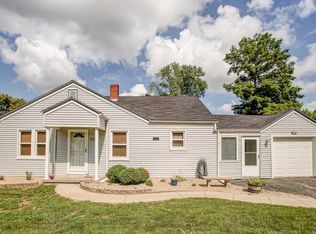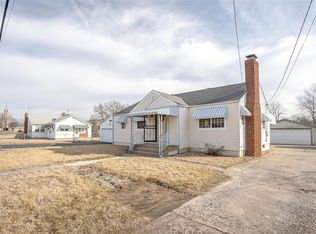Closed
Listing Provided by:
Johnny Lynn 618-830-1520,
Wooff Realtors
Bought with: Tarrant and Harman Real Estate and Auction Co
$135,000
2819 Ridgedale Dr, Godfrey, IL 62035
2beds
1,030sqft
Single Family Residence
Built in 1947
0.28 Acres Lot
$144,900 Zestimate®
$131/sqft
$1,146 Estimated rent
Home value
$144,900
$128,000 - $165,000
$1,146/mo
Zestimate® history
Loading...
Owner options
Explore your selling options
What's special
BACK ON MARKET NOT DUE TO SELLER’S FAULT! Charming brick home that is perfect for downsizing or first-time home buyers! This delightfully, cozy home boasts wood floors throughout with some carpeting and vinyl. Main level laundry is extremely convenient. Hardwood appears to be under carpet, vinyl, and any other main level flooring. The vinyl windows allow for bright light to shine through the home. The enclosed back porch, patios, large level fenced yard, and shade will be perfect for any occasion! Property is located within close proximity to amenities such as schools, parks, healthcare, grocery stores, restaurants, etc. Updates include new roof in 2021, garage roof in 2022, landscaping, hand bars added to bathroom, and a recently installed mitigation system. 10 x 10 shed is included. Don’t let a rare opportunity to own a home in Godfrey slip away! All appliances to stay! Seller to pay up to $600 towards HSA Warranty. Home has pass occupancy. Additional Rooms: Sun Room
Zillow last checked: 8 hours ago
Listing updated: April 28, 2025 at 05:37pm
Listing Provided by:
Johnny Lynn 618-830-1520,
Wooff Realtors
Bought with:
Julie M Smith, 475.185793
Tarrant and Harman Real Estate and Auction Co
Source: MARIS,MLS#: 24048618 Originating MLS: Southwestern Illinois Board of REALTORS
Originating MLS: Southwestern Illinois Board of REALTORS
Facts & features
Interior
Bedrooms & bathrooms
- Bedrooms: 2
- Bathrooms: 1
- Full bathrooms: 1
- Main level bathrooms: 1
- Main level bedrooms: 2
Bedroom
- Features: Floor Covering: Wood, Wall Covering: Some
- Level: Main
- Area: 130
- Dimensions: 13x10
Bedroom
- Features: Floor Covering: Wood, Wall Covering: Some
- Level: Main
- Area: 110
- Dimensions: 11x10
Bathroom
- Features: Floor Covering: Vinyl, Wall Covering: None
- Level: Main
- Area: 35
- Dimensions: 7x5
Dining room
- Features: Floor Covering: Wood, Wall Covering: Some
- Level: Main
- Area: 195
- Dimensions: 13x15
Family room
- Features: Floor Covering: Carpeting, Wall Covering: Some
- Level: Main
- Area: 196
- Dimensions: 14x14
Kitchen
- Features: Floor Covering: Vinyl, Wall Covering: Some
- Level: Main
- Area: 80
- Dimensions: 10x8
Laundry
- Features: Floor Covering: Vinyl, Wall Covering: Some
- Level: Main
- Area: 88
- Dimensions: 11x8
Sunroom
- Features: Floor Covering: Concrete, Wall Covering: Some
- Level: Main
- Area: 88
- Dimensions: 11x8
Heating
- Forced Air, Natural Gas
Cooling
- Central Air, Electric
Appliances
- Included: Dryer, Microwave, Electric Range, Electric Oven, Refrigerator, Washer, Gas Water Heater
Features
- Separate Dining
- Windows: Insulated Windows
- Basement: Crawl Space,Partial,Unfinished
- Number of fireplaces: 1
- Fireplace features: Family Room
Interior area
- Total structure area: 1,030
- Total interior livable area: 1,030 sqft
- Finished area above ground: 1,030
- Finished area below ground: 0
Property
Parking
- Total spaces: 1
- Parking features: Detached, Off Street
- Garage spaces: 1
Features
- Levels: One
- Patio & porch: Patio
Lot
- Size: 0.28 Acres
- Dimensions: 93 x 133.4
- Features: Level
Details
- Additional structures: Shed(s)
- Parcel number: 242013419404008
- Special conditions: Standard
Construction
Type & style
- Home type: SingleFamily
- Architectural style: Ranch,Traditional
- Property subtype: Single Family Residence
Materials
- Brick
Condition
- Year built: 1947
Utilities & green energy
- Sewer: Public Sewer
- Water: Public
- Utilities for property: Natural Gas Available
Community & neighborhood
Location
- Region: Godfrey
- Subdivision: Altamont
Other
Other facts
- Listing terms: Cash,Conventional,FHA,VA Loan,Other
- Ownership: Private
- Road surface type: Asphalt
Price history
| Date | Event | Price |
|---|---|---|
| 12/12/2024 | Sold | $135,000-4.9%$131/sqft |
Source: | ||
| 12/12/2024 | Pending sale | $142,000$138/sqft |
Source: | ||
| 11/18/2024 | Contingent | $142,000$138/sqft |
Source: | ||
| 10/8/2024 | Listed for sale | $142,000$138/sqft |
Source: | ||
| 9/25/2024 | Contingent | $142,000$138/sqft |
Source: | ||
Public tax history
| Year | Property taxes | Tax assessment |
|---|---|---|
| 2024 | $2,044 +6.4% | $36,310 +8.3% |
| 2023 | $1,921 +8.8% | $33,530 +9.3% |
| 2022 | $1,766 +3.8% | $30,670 +6.3% |
Find assessor info on the county website
Neighborhood: 62035
Nearby schools
GreatSchools rating
- NAGilson Brown Elementary SchoolGrades: PK-2Distance: 0.9 mi
- 3/10Alton Middle SchoolGrades: 6-8Distance: 3 mi
- 4/10Alton High SchoolGrades: PK,9-12Distance: 2.5 mi
Schools provided by the listing agent
- Elementary: Alton Dist 11
- Middle: Alton Dist 11
- High: Alton
Source: MARIS. This data may not be complete. We recommend contacting the local school district to confirm school assignments for this home.

Get pre-qualified for a loan
At Zillow Home Loans, we can pre-qualify you in as little as 5 minutes with no impact to your credit score.An equal housing lender. NMLS #10287.
Sell for more on Zillow
Get a free Zillow Showcase℠ listing and you could sell for .
$144,900
2% more+ $2,898
With Zillow Showcase(estimated)
$147,798
