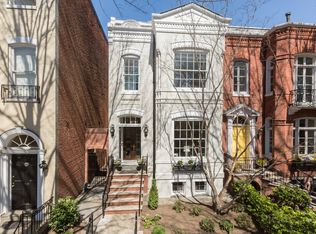This beautiful 4BR/3BA Bayfront Victorian is set back from the street and features soaring ceilings, moldings, fireplaces and hardwood floors throughout. The home includes an expansive sun-filled living room and a spacious kitchen with a separate dining room with French doors that lead out to the spacious and private patio/garden. Also features large bedrooms and a sizeable unfinished basement.
This property is off market, which means it's not currently listed for sale or rent on Zillow. This may be different from what's available on other websites or public sources.

