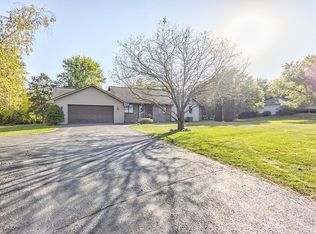JUST THE HOME YOU'RE LOOKING FOR. BOONE COUNTY SCHOOLS, 4 BED, EXPOSED WALK OUT RANCH, OVER 4,000 SQ FT, 2X6 CONSTRUCTION, ENERGY EFFICIENT, BUILT BY VR2. JUST THE FLOOR PLAN YOU LIKE. OPEN FLOOR PLAN, WALLS OF WINDOWS, GRANITE COUNTERTOP, TALL CEILINGS, SS APPLIANCES, WALK-IN PANTRY, FIRST FLOOR LAUNDRY, HARDWOOD FLOORS, GORGEOUS 3 UPDATED BATHS, 4TH BATH IN LOWER LEVEL, 2 FIREPLACES, HUGE FAMILY ROOM LOWER LEVEL W/ WET BAR, LARGE DECK & BARN LIKE OUT-BUILDING. WOODED LOT, 3.5 CAR GARAGE, ALL ON 3.99 ACRES. NEWER FURNACE- 2012, ROOF- 2008. HEATED FLOOR IN MASTER BATHROOM. WAIT TILL YOU SEE IT! YOU'LL LOVE IT!!
This property is off market, which means it's not currently listed for sale or rent on Zillow. This may be different from what's available on other websites or public sources.

