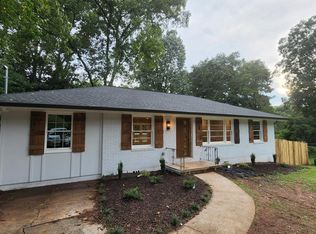Closed
$368,500
2819 Monticello Pl, Decatur, GA 30030
3beds
1,092sqft
Single Family Residence
Built in 1954
0.3 Acres Lot
$-- Zestimate®
$337/sqft
$1,732 Estimated rent
Home value
Not available
Estimated sales range
Not available
$1,732/mo
Zestimate® history
Loading...
Owner options
Explore your selling options
What's special
This charming home in Decatur offers the perfect blend of convenience and coziness, just 2 mi from Decatur Square, and 0.5 mi walk to Legacy Park- home of festivals, food trucks, a walking path around the lake, and a new community track coming soon. Also close to the beautiful Avondale Estates Lake. Fenced front yard, and a large backyard, also fully fenced- perfect for pets, and already set up for the perfect vegetable garden. There's a back deck ready for grilling and relaxing- it's the ideal spot for enjoying outdoor gatherings. This classic bungalow has original hardwood floors, a separate dining room off the spacious kitchen, with granite countertops and stainless-steel appliances, including a gas range. The garage is great for your car or storage space galore. Fantastic location with easy access to parks, major roads, restaurants, shops, and more. Move in ready and waiting for you!
Zillow last checked: 8 hours ago
Listing updated: September 17, 2024 at 01:27pm
Listed by:
Ellen Buettner 404-805-4031,
Keller Williams Realty
Bought with:
, 380650
Keller Williams Atlanta Midtown
Source: GAMLS,MLS#: 10359251
Facts & features
Interior
Bedrooms & bathrooms
- Bedrooms: 3
- Bathrooms: 1
- Full bathrooms: 1
- Main level bathrooms: 1
- Main level bedrooms: 3
Dining room
- Features: Separate Room
Kitchen
- Features: Breakfast Area, Solid Surface Counters
Heating
- Natural Gas, Forced Air
Cooling
- Electric, Ceiling Fan(s), Central Air
Appliances
- Included: Gas Water Heater, Dishwasher, Disposal, Oven/Range (Combo), Refrigerator
- Laundry: In Kitchen
Features
- Flooring: Hardwood
- Windows: Window Treatments
- Basement: Crawl Space,Exterior Entry
- Attic: Pull Down Stairs
- Has fireplace: No
- Common walls with other units/homes: No Common Walls
Interior area
- Total structure area: 1,092
- Total interior livable area: 1,092 sqft
- Finished area above ground: 1,092
- Finished area below ground: 0
Property
Parking
- Total spaces: 1
- Parking features: Attached, Garage
- Has attached garage: Yes
Features
- Levels: One
- Stories: 1
- Patio & porch: Deck
- Exterior features: Garden
- Fencing: Fenced
Lot
- Size: 0.30 Acres
- Features: Corner Lot, Cul-De-Sac, Level, Private
Details
- Additional structures: Garage(s)
- Parcel number: 15 216 06 014
Construction
Type & style
- Home type: SingleFamily
- Architectural style: Brick 4 Side,Bungalow/Cottage,Ranch
- Property subtype: Single Family Residence
Materials
- Brick
- Foundation: Block
- Roof: Composition
Condition
- Resale
- New construction: No
- Year built: 1954
Utilities & green energy
- Sewer: Public Sewer
- Water: Public
- Utilities for property: Cable Available, Sewer Connected
Community & neighborhood
Security
- Security features: Security System, Smoke Detector(s)
Community
- Community features: Park, Street Lights, Near Public Transport, Near Shopping
Location
- Region: Decatur
- Subdivision: Midway Woods
Other
Other facts
- Listing agreement: Exclusive Right To Sell
- Listing terms: 1031 Exchange,Cash,Conventional,FHA,VA Loan
Price history
| Date | Event | Price |
|---|---|---|
| 9/17/2024 | Sold | $368,500-0.4%$337/sqft |
Source: | ||
| 9/8/2024 | Pending sale | $370,000$339/sqft |
Source: | ||
| 8/15/2024 | Listed for sale | $370,000+69.7%$339/sqft |
Source: | ||
| 5/14/2023 | Listing removed | -- |
Source: Zillow Rentals Report a problem | ||
| 4/16/2023 | Listed for rent | $2,500+42.9%$2/sqft |
Source: Zillow Rentals Report a problem | ||
Public tax history
| Year | Property taxes | Tax assessment |
|---|---|---|
| 2025 | $6,734 +60.5% | $143,120 +1.7% |
| 2024 | $4,196 +21.7% | $140,680 +3.9% |
| 2023 | $3,447 -10.5% | $135,360 +5.9% |
Find assessor info on the county website
Neighborhood: Midway Woods
Nearby schools
GreatSchools rating
- 5/10Avondale Elementary SchoolGrades: PK-5Distance: 1.4 mi
- 5/10Druid Hills Middle SchoolGrades: 6-8Distance: 4.3 mi
- 6/10Druid Hills High SchoolGrades: 9-12Distance: 3.4 mi
Schools provided by the listing agent
- Elementary: Avondale
- Middle: Druid Hills
- High: Druid Hills
Source: GAMLS. This data may not be complete. We recommend contacting the local school district to confirm school assignments for this home.
Get pre-qualified for a loan
At Zillow Home Loans, we can pre-qualify you in as little as 5 minutes with no impact to your credit score.An equal housing lender. NMLS #10287.
