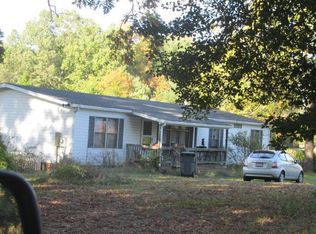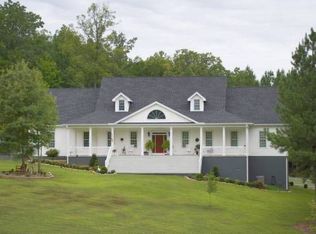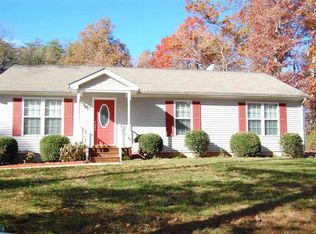Closed
$725,000
2819 Haden Martin Rd, Palmyra, VA 22963
4beds
3,893sqft
Single Family Residence
Built in 2001
5.1 Acres Lot
$737,900 Zestimate®
$186/sqft
$3,631 Estimated rent
Home value
$737,900
$590,000 - $922,000
$3,631/mo
Zestimate® history
Loading...
Owner options
Explore your selling options
What's special
Absolutely stunning Colonial estate featuring 4 bedrooms and 3.5 bathrooms. Inside, you'll find beautiful hardwood flooring that flows through the main living areas. The open-concept design creates a comfortable and connected living space. The kitchen opens to a dining area with a separate breakfast space, perfect for casual meals. Adjacent to the kitchen is a cozy sitting room with a fireplace, ideal for relaxing or entertaining. The primary suite offers a large bedroom and a spa-like ensuite bathroom complete with a dual sink vanity, soaking tub, and stall shower. All additional bedrooms are carpeted and generously sized. The lower level includes a finished rec room, a full bathroom, and space that could be used as a bonus room or flex space. The outdoor area is an incredible private retreat. A 25x40 heated saltwater pool is the centerpiece of the backyard. The pool is surrounded by stamped concrete patios, walkways, and decks that provide plenty of room for outdoor entertaining. A sunsetting awning adds shade and comfort on sunny days. The landscaping is professionally designed with stone retaining walls, lush green sod, and vibrant blooming plants and flowers throughout the property. Raised vegetable garden boxes offer a sp
Zillow last checked: 8 hours ago
Listing updated: July 23, 2025 at 07:33am
Listed by:
MATT WHITE 434-738-8734,
REDFIN CORPORATION
Bought with:
DAVE ALLEY, 0225236349
HOWARD HANNA ROY WHEELER REALTY CO.- CHARLOTTESVILLE
Source: CAAR,MLS#: 662872 Originating MLS: Charlottesville Area Association of Realtors
Originating MLS: Charlottesville Area Association of Realtors
Facts & features
Interior
Bedrooms & bathrooms
- Bedrooms: 4
- Bathrooms: 4
- Full bathrooms: 3
- 1/2 bathrooms: 1
- Main level bathrooms: 1
Primary bedroom
- Level: Second
Bedroom
- Level: Second
Primary bathroom
- Level: Second
Bathroom
- Level: Second
Bathroom
- Level: Basement
Dining room
- Level: First
Exercise room
- Level: Basement
Foyer
- Level: First
Half bath
- Level: First
Kitchen
- Level: First
Laundry
- Level: First
Living room
- Level: First
Recreation
- Level: Basement
Heating
- Central
Cooling
- Central Air
Features
- Entrance Foyer
- Basement: Finished,Heated,Interior Entry
Interior area
- Total structure area: 4,355
- Total interior livable area: 3,893 sqft
- Finished area above ground: 2,835
- Finished area below ground: 1,058
Property
Parking
- Total spaces: 2
- Parking features: Attached, Concrete, Garage, Garage Door Opener
- Attached garage spaces: 2
Features
- Levels: Three Or More
- Stories: 3
- Has private pool: Yes
- Pool features: Pool, Private
Lot
- Size: 5.10 Acres
Details
- Parcel number: 29 16 B
- Zoning description: A-1 Agricultural
Construction
Type & style
- Home type: SingleFamily
- Architectural style: Colonial
- Property subtype: Single Family Residence
Materials
- Stick Built
- Foundation: Slab
Condition
- New construction: No
- Year built: 2001
Utilities & green energy
- Sewer: Public Sewer
- Water: Private, Well
- Utilities for property: Cable Available, High Speed Internet Available, Satellite Internet Available
Community & neighborhood
Location
- Region: Palmyra
- Subdivision: FLUVANNA COUNTY
Price history
| Date | Event | Price |
|---|---|---|
| 7/18/2025 | Sold | $725,000-3.3%$186/sqft |
Source: | ||
| 6/12/2025 | Pending sale | $749,900$193/sqft |
Source: | ||
| 5/30/2025 | Listed for sale | $749,900$193/sqft |
Source: | ||
| 4/30/2025 | Contingent | $749,900$193/sqft |
Source: | ||
| 4/10/2025 | Listed for sale | $749,900+89.8%$193/sqft |
Source: | ||
Public tax history
| Year | Property taxes | Tax assessment |
|---|---|---|
| 2024 | $4,008 | $474,900 |
| 2023 | $4,008 | $474,900 +15.2% |
| 2022 | -- | $412,200 |
Find assessor info on the county website
Neighborhood: 22963
Nearby schools
GreatSchools rating
- NAWest Central Primary SchoolGrades: PK-KDistance: 2.3 mi
- 6/10Fluvanna MiddleGrades: 5-7Distance: 2.4 mi
- 6/10Fluvanna County High SchoolGrades: 8-12Distance: 2.5 mi
Schools provided by the listing agent
- Elementary: Carysbrook
- Middle: Fluvanna
- High: Fluvanna
Source: CAAR. This data may not be complete. We recommend contacting the local school district to confirm school assignments for this home.

Get pre-qualified for a loan
At Zillow Home Loans, we can pre-qualify you in as little as 5 minutes with no impact to your credit score.An equal housing lender. NMLS #10287.
Sell for more on Zillow
Get a free Zillow Showcase℠ listing and you could sell for .
$737,900
2% more+ $14,758
With Zillow Showcase(estimated)
$752,658

