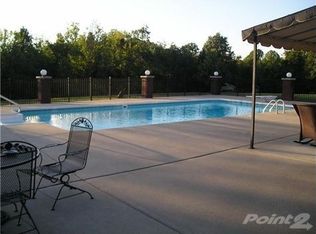Closed
$480,000
2819 Gideon Rd, Greenbrier, TN 37073
3beds
1,723sqft
Single Family Residence, Residential
Built in 2024
2 Acres Lot
$481,500 Zestimate®
$279/sqft
$2,148 Estimated rent
Home value
$481,500
$448,000 - $515,000
$2,148/mo
Zestimate® history
Loading...
Owner options
Explore your selling options
What's special
Welcome to this beautiful new construction home on a two-acre lot near the heart of Greenbrier! The living room boasts vaulted ceilings, and in the kitchen you will find sleek stainless appliances, gorgeous white quartz countertops, a brick backsplash, and under-cabinet lighting that illuminates your workspace. The primary suite is a true retreat, boasting a gorgeous tile shower and trey ceiling. Throughout the main level, you will find luxury vinyl plank flooring and quartz countertops in all bathrooms. Step outside onto the large 12x16 covered deck and enjoy the tranquil surroundings. Side entry pedestrian door in the garage and stunning wood ceilings on both the front porch and back deck. No HOA!
Zillow last checked: 8 hours ago
Listing updated: May 06, 2025 at 03:16pm
Listing Provided by:
Sharon Swindell 615-828-7243,
Benchmark Realty, LLC
Bought with:
Bernie Gallerani, 295782
Bernie Gallerani Real Estate
Source: RealTracs MLS as distributed by MLS GRID,MLS#: 2788187
Facts & features
Interior
Bedrooms & bathrooms
- Bedrooms: 3
- Bathrooms: 2
- Full bathrooms: 2
- Main level bedrooms: 3
Bedroom 1
- Features: Suite
- Level: Suite
- Area: 168 Square Feet
- Dimensions: 14x12
Bedroom 2
- Area: 110 Square Feet
- Dimensions: 10x11
Bedroom 3
- Area: 121 Square Feet
- Dimensions: 11x11
Bonus room
- Features: Over Garage
- Level: Over Garage
- Area: 336 Square Feet
- Dimensions: 21x16
Kitchen
- Features: Eat-in Kitchen
- Level: Eat-in Kitchen
- Area: 200 Square Feet
- Dimensions: 20x10
Living room
- Area: 315 Square Feet
- Dimensions: 15x21
Heating
- Central, Electric
Cooling
- Central Air, Electric
Appliances
- Included: Dishwasher, Microwave, Refrigerator, Electric Oven, Electric Range
Features
- Ceiling Fan(s), Entrance Foyer, Extra Closets, Open Floorplan, Pantry, Walk-In Closet(s), Primary Bedroom Main Floor
- Flooring: Carpet, Laminate, Tile
- Basement: Crawl Space
- Has fireplace: No
Interior area
- Total structure area: 1,723
- Total interior livable area: 1,723 sqft
- Finished area above ground: 1,723
Property
Parking
- Total spaces: 2
- Parking features: Garage Faces Front, Concrete, Driveway
- Attached garage spaces: 2
- Has uncovered spaces: Yes
Features
- Levels: Two
- Stories: 1
- Patio & porch: Deck, Covered, Porch
Lot
- Size: 2 Acres
Details
- Special conditions: Standard
Construction
Type & style
- Home type: SingleFamily
- Property subtype: Single Family Residence, Residential
Materials
- Brick, Vinyl Siding
Condition
- New construction: Yes
- Year built: 2024
Utilities & green energy
- Sewer: Septic Tank
- Water: Public
- Utilities for property: Water Available
Green energy
- Energy efficient items: Thermostat
Community & neighborhood
Location
- Region: Greenbrier
Price history
| Date | Event | Price |
|---|---|---|
| 5/5/2025 | Sold | $480,000-4%$279/sqft |
Source: | ||
| 3/29/2025 | Contingent | $499,900$290/sqft |
Source: | ||
| 2/5/2025 | Listed for sale | $499,900$290/sqft |
Source: | ||
| 2/4/2025 | Listing removed | $499,900$290/sqft |
Source: | ||
| 1/11/2025 | Price change | $499,900-4.8%$290/sqft |
Source: | ||
Public tax history
Tax history is unavailable.
Neighborhood: 37073
Nearby schools
GreatSchools rating
- 6/10Greenbrier Elementary SchoolGrades: PK-5Distance: 2.9 mi
- 4/10Greenbrier Middle SchoolGrades: 6-8Distance: 2.9 mi
- 4/10Greenbrier High SchoolGrades: 9-12Distance: 3.4 mi
Schools provided by the listing agent
- Elementary: Greenbrier Elementary
- Middle: Greenbrier Middle School
- High: Greenbrier High School
Source: RealTracs MLS as distributed by MLS GRID. This data may not be complete. We recommend contacting the local school district to confirm school assignments for this home.
Get a cash offer in 3 minutes
Find out how much your home could sell for in as little as 3 minutes with a no-obligation cash offer.
Estimated market value
$481,500
