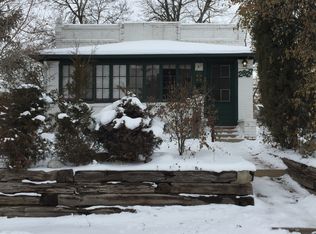Sold for $767,000 on 04/22/24
$767,000
2819 Eaton Street, Wheat Ridge, CO 80214
2beds
1,797sqft
Single Family Residence
Built in 1889
6,650 Square Feet Lot
$745,500 Zestimate®
$427/sqft
$2,929 Estimated rent
Home value
$745,500
$701,000 - $790,000
$2,929/mo
Zestimate® history
Loading...
Owner options
Explore your selling options
What's special
Elevate your lifestyle. You are invited to discover this classic Victorian home complete with a rooftop retreat. The home greets you with an inviting front porch and beckons with its seamless blend of historic allure and modern comforts. The home has been tastefully remodeled while maintaining the Victorian charm: hardwood floors, exposed brick, 8 inch baseboards and crown molding. One bedroom is on the main floor complete with a bathroom. The living room, dining room and kitchen round out the main floor. Laundry and storage is found in the basement. The large primary suite is located upstairs and is sure to impress with exposed brick, lovely natural light and ample room for an office set up or sitting area. The magic of this home extends beyond its interior. Step into the backyard with a deck, grassy area and raised garden beds. A cool spiral staircase takes you to your very own roof top deck. Imagine yourself relaxing with a drink after a long day watching the sunset over the Colorado mountain skyline. This home exudes timeless beauty with contemporary flair. Located in close proximity to Sloan's Lake, the home offers more than just a place to live—it provides a lifestyle. Enjoy leisurely strolls along the lake, dine at acclaimed restaurants and explore the shopping. Don't miss this opportunity to own a piece of Wheat Ridge history while enjoying all the modern amenities you desire. Contact Amy Smoldt today to schedule your private tour and experience the best of Colorado living.
Zillow last checked: 8 hours ago
Listing updated: October 01, 2024 at 10:58am
Listed by:
Amy Smoldt 303-949-9683 amy@mountaintimerealestate.com,
Coldwell Banker Realty 54
Bought with:
Susan Konsella, 100032582
Premier Choice Realty, LLC
Source: REcolorado,MLS#: 5208809
Facts & features
Interior
Bedrooms & bathrooms
- Bedrooms: 2
- Bathrooms: 2
- Full bathrooms: 1
- 3/4 bathrooms: 1
- Main level bathrooms: 1
- Main level bedrooms: 1
Primary bedroom
- Level: Upper
Bedroom
- Level: Main
Primary bathroom
- Level: Upper
Bathroom
- Level: Main
Dining room
- Level: Main
Kitchen
- Level: Main
Laundry
- Level: Basement
Living room
- Level: Main
Heating
- Forced Air
Cooling
- Central Air
Appliances
- Included: Dishwasher, Disposal, Dryer, Microwave, Range, Refrigerator, Self Cleaning Oven, Washer
Features
- Ceiling Fan(s), Five Piece Bath, Granite Counters, High Ceilings, Primary Suite, Radon Mitigation System, Smoke Free, Solid Surface Counters, Walk-In Closet(s)
- Flooring: Tile, Wood
- Windows: Window Coverings
- Basement: Cellar
Interior area
- Total structure area: 1,797
- Total interior livable area: 1,797 sqft
- Finished area above ground: 1,559
- Finished area below ground: 0
Property
Parking
- Total spaces: 2
- Parking features: Garage
- Garage spaces: 2
Features
- Levels: Two
- Stories: 2
- Patio & porch: Deck, Front Porch, Rooftop
- Exterior features: Balcony
Lot
- Size: 6,650 sqft
- Features: Sprinklers In Front, Sprinklers In Rear
Details
- Parcel number: 022085
- Special conditions: Standard
Construction
Type & style
- Home type: SingleFamily
- Architectural style: Victorian
- Property subtype: Single Family Residence
Materials
- Brick, Stucco
- Roof: Composition
Condition
- Year built: 1889
Utilities & green energy
- Sewer: Public Sewer
Community & neighborhood
Location
- Region: Wheat Ridge
- Subdivision: Edgewater
Other
Other facts
- Listing terms: Cash,Conventional,FHA,VA Loan
- Ownership: Individual
Price history
| Date | Event | Price |
|---|---|---|
| 4/22/2024 | Sold | $767,000-1%$427/sqft |
Source: | ||
| 3/19/2024 | Pending sale | $775,000$431/sqft |
Source: | ||
| 3/8/2024 | Listed for sale | $775,000+2%$431/sqft |
Source: | ||
| 3/2/2023 | Sold | $760,000-2.4%$423/sqft |
Source: | ||
| 1/31/2023 | Pending sale | $779,000$434/sqft |
Source: | ||
Public tax history
| Year | Property taxes | Tax assessment |
|---|---|---|
| 2024 | $3,084 +12.6% | $35,276 |
| 2023 | $2,740 -1.4% | $35,276 +14.6% |
| 2022 | $2,778 +5.4% | $30,778 -2.8% |
Find assessor info on the county website
Neighborhood: 80214
Nearby schools
GreatSchools rating
- 4/10Edgewater Elementary SchoolGrades: PK-6Distance: 0.5 mi
- 3/10Jefferson High SchoolGrades: 7-12Distance: 0.9 mi
Schools provided by the listing agent
- Elementary: Edgewater
- Middle: Jefferson
- High: Jefferson
- District: Jefferson County R-1
Source: REcolorado. This data may not be complete. We recommend contacting the local school district to confirm school assignments for this home.
Get a cash offer in 3 minutes
Find out how much your home could sell for in as little as 3 minutes with a no-obligation cash offer.
Estimated market value
$745,500
Get a cash offer in 3 minutes
Find out how much your home could sell for in as little as 3 minutes with a no-obligation cash offer.
Estimated market value
$745,500
