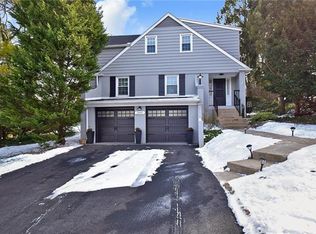Sold for $490,000 on 06/24/24
$490,000
2819 Crest Ave N, Allentown, PA 18104
4beds
3,638sqft
Single Family Residence
Built in 1955
0.3 Acres Lot
$527,800 Zestimate®
$135/sqft
$3,480 Estimated rent
Home value
$527,800
$470,000 - $591,000
$3,480/mo
Zestimate® history
Loading...
Owner options
Explore your selling options
What's special
A mid-century 4 bed 4 bath split-level with enhanced ambiance throughout, starting with carved double-door entrance, gold aluminum decorated foyer, and marble floor. Added light from oversized windows, recessed lighting, skylights, and...the mirrors - strategically placed throughout the house to increase the feeling of space and light. The main bedroom wing is to the right up the marble stairs, offering privacy and functionality with all bedrooms having hardwood floors, ceiling fans, and ample closet space. The first floor Great Room features a half-vaulted ceiling and fireplace, perfect for entertaining while the lower level family room offers a more casual space with panoramic views. This room also accesses the outdoor living area with stone patio area, lower circular stone built-in fire pit, water feature and koi pond. For gardeners, multi-level vegetable beds and utility shed. For the hobbyist, a 14'x10' wooden shed with electricity! Close to Cedar Crest and Muhlenberg Colleges; and 5-10 min walk to Cedar Creek Path and Rose Garden.
Zillow last checked: 8 hours ago
Listing updated: July 13, 2024 at 03:59am
Listed by:
Christie Winkler 610-657-2711,
Keller Williams Northampton
Bought with:
Carla I. Ortiz, RS306223
CENTURY 21 Keim Realtors
Source: GLVR,MLS#: 736773 Originating MLS: Lehigh Valley MLS
Originating MLS: Lehigh Valley MLS
Facts & features
Interior
Bedrooms & bathrooms
- Bedrooms: 4
- Bathrooms: 4
- Full bathrooms: 3
- 1/2 bathrooms: 1
Heating
- Baseboard, Forced Air, Gas, Wood Stove
Cooling
- Central Air, Ceiling Fan(s)
Appliances
- Included: Built-In Oven, Double Oven, Dishwasher, Electric Cooktop, Gas Water Heater, Refrigerator, Washer
- Laundry: Washer Hookup, Dryer Hookup
Features
- Dining Area, Entrance Foyer, Eat-in Kitchen, Skylights, Walk-In Closet(s)
- Flooring: Carpet, Hardwood, Marble, Tile
- Windows: Skylight(s)
- Basement: Partially Finished
- Has fireplace: Yes
- Fireplace features: Kitchen, Living Room, Wood Burning
Interior area
- Total interior livable area: 3,638 sqft
- Finished area above ground: 3,638
- Finished area below ground: 0
Property
Parking
- Total spaces: 2
- Parking features: Attached, Garage, Off Street, On Street, Garage Door Opener
- Attached garage spaces: 2
- Has uncovered spaces: Yes
Features
- Levels: Multi/Split
- Stories: 2
- Patio & porch: Patio
- Exterior features: Fence, Fire Pit, Patio, Shed, Water Feature
- Fencing: Yard Fenced
- Has view: Yes
- View description: Panoramic
Lot
- Size: 0.30 Acres
- Features: Pond on Lot
Details
- Additional structures: Shed(s)
- Parcel number: 548685939530001
- Zoning: R-L-LOW DENSITY RESIDENTI
- Special conditions: Estate
Construction
Type & style
- Home type: SingleFamily
- Architectural style: Split Level
- Property subtype: Single Family Residence
Materials
- Stone, Wood Siding
- Roof: Asphalt,Fiberglass
Condition
- Year built: 1955
Utilities & green energy
- Electric: 200+ Amp Service, Circuit Breakers
- Sewer: Public Sewer
- Water: Public
Community & neighborhood
Location
- Region: Allentown
- Subdivision: Park Ridge
Other
Other facts
- Listing terms: Cash,Conventional,FHA,VA Loan
- Ownership type: Fee Simple
Price history
| Date | Event | Price |
|---|---|---|
| 6/24/2024 | Sold | $490,000-1%$135/sqft |
Source: | ||
| 5/15/2024 | Pending sale | $495,000$136/sqft |
Source: | ||
| 4/30/2024 | Listed for sale | $495,000+134.9%$136/sqft |
Source: | ||
| 6/5/2000 | Sold | $210,700$58/sqft |
Source: Public Record | ||
Public tax history
| Year | Property taxes | Tax assessment |
|---|---|---|
| 2025 | $16,324 | $300,000 |
| 2024 | $16,324 | $300,000 |
| 2023 | $16,324 | $300,000 |
Find assessor info on the county website
Neighborhood: Hamilton Park
Nearby schools
GreatSchools rating
- 3/10Union Terrace El SchoolGrades: K-5Distance: 1.1 mi
- 3/10Francis D Raub Middle SchoolGrades: 6-8Distance: 1.2 mi
- 2/10William Allen High SchoolGrades: 9-12Distance: 1.3 mi
Schools provided by the listing agent
- Elementary: Union Terrace
- Middle: Francis D Raub
- High: William Allen
- District: Allentown
Source: GLVR. This data may not be complete. We recommend contacting the local school district to confirm school assignments for this home.

Get pre-qualified for a loan
At Zillow Home Loans, we can pre-qualify you in as little as 5 minutes with no impact to your credit score.An equal housing lender. NMLS #10287.
Sell for more on Zillow
Get a free Zillow Showcase℠ listing and you could sell for .
$527,800
2% more+ $10,556
With Zillow Showcase(estimated)
$538,356