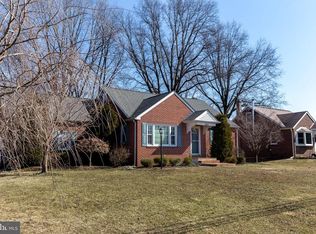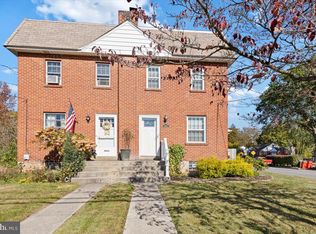Sold for $410,000 on 04/09/25
$410,000
2819 Cowpath Rd, Hatfield, PA 19440
4beds
1,253sqft
Single Family Residence
Built in 1952
0.29 Acres Lot
$419,900 Zestimate®
$327/sqft
$2,197 Estimated rent
Home value
$419,900
$391,000 - $453,000
$2,197/mo
Zestimate® history
Loading...
Owner options
Explore your selling options
What's special
Open House Cancelled-Property Under Contract! Available now. This beautifully maintained cape cod has everything you need! 4 bedrooms, hardwood floors throughout in Highly sought after North Penn SD. The spacious kitchen has plenty of storage and cabinet space. A large backyard with patio for entertaining during the warmer months or hang inside by the cozy wood stove. Complete with an extended 1 car garage with 5 additional driveway parking spaces. Property comes with many transferable warranties, including: Leaf guard (lifetime), Anderson Windows (lifetime), French Drain waterproofing in the basement (lifetime), Enjoy beautiful Hatfield Twp, close to town and conveniently located by all major throughways. Don't miss your chance to see this one! Showings start Saturday Feb 22nd. Open House Sunday Feb 23rd Noon - 2 Pm!
Zillow last checked: 8 hours ago
Listing updated: April 14, 2025 at 06:06am
Listed by:
Heidi Urffer 267-424-3448,
Keller Williams Realty Group
Bought with:
Kimberly Zampirri, AB065877
RE/MAX Central - Blue Bell
Source: Bright MLS,MLS#: PAMC2129500
Facts & features
Interior
Bedrooms & bathrooms
- Bedrooms: 4
- Bathrooms: 1
- Full bathrooms: 1
- Main level bathrooms: 1
- Main level bedrooms: 2
Primary bedroom
- Features: Flooring - HardWood
- Level: Main
- Area: 144 Square Feet
- Dimensions: 15 X 10
Bedroom 2
- Features: Flooring - HardWood
- Level: Main
- Area: 135 Square Feet
- Dimensions: 15 x 9
Bedroom 3
- Features: Flooring - HardWood
- Level: Upper
- Area: 135 Square Feet
- Dimensions: 14 X 11
Bedroom 4
- Features: Flooring - HardWood
- Level: Upper
- Area: 182 Square Feet
- Dimensions: 13 x 14
Basement
- Features: Basement - Unfinished, Flooring - Concrete
- Level: Lower
- Area: 896 Square Feet
- Dimensions: 32 x 28
Other
- Features: Bathroom - Tub Shower, Flooring - Ceramic Tile
- Level: Main
- Area: 54 Square Feet
- Dimensions: 9 x 6
Kitchen
- Features: Kitchen - Electric Cooking, Flooring - HardWood, Eat-in Kitchen
- Level: Main
- Area: 182 Square Feet
- Dimensions: 14 X 12
Living room
- Features: Fireplace - Wood Burning, Flooring - HardWood
- Level: Main
- Area: 210 Square Feet
- Dimensions: 15 X 14
Heating
- Hot Water, Radiator, Wood Stove, Oil, Wood
Cooling
- Window Unit(s), Electric
Appliances
- Included: Water Heater
- Laundry: In Basement
Features
- Eat-in Kitchen
- Flooring: Wood
- Basement: Full,Unfinished
- Has fireplace: No
Interior area
- Total structure area: 1,253
- Total interior livable area: 1,253 sqft
- Finished area above ground: 1,253
Property
Parking
- Total spaces: 6
- Parking features: Garage Faces Front, Driveway, Attached
- Attached garage spaces: 1
- Uncovered spaces: 5
Accessibility
- Accessibility features: 2+ Access Exits
Features
- Levels: Two
- Stories: 2
- Patio & porch: Deck
- Exterior features: Street Lights
- Pool features: None
Lot
- Size: 0.29 Acres
- Features: Rear Yard
Details
- Additional structures: Above Grade
- Parcel number: 350002659006
- Zoning: RES
- Special conditions: Standard
Construction
Type & style
- Home type: SingleFamily
- Architectural style: Cape Cod
- Property subtype: Single Family Residence
Materials
- Brick
- Foundation: Brick/Mortar
- Roof: Pitched,Shingle
Condition
- Excellent
- New construction: No
- Year built: 1952
Utilities & green energy
- Electric: 100 Amp Service
- Sewer: Public Sewer
- Water: Public
- Utilities for property: Cable Connected
Community & neighborhood
Location
- Region: Hatfield
- Subdivision: None Available
- Municipality: HATFIELD TWP
Other
Other facts
- Listing agreement: Exclusive Right To Sell
- Listing terms: Cash,Conventional,FHA,PHFA,VA Loan
- Ownership: Fee Simple
Price history
| Date | Event | Price |
|---|---|---|
| 4/9/2025 | Sold | $410,000$327/sqft |
Source: | ||
| 2/23/2025 | Pending sale | $410,000+2.5%$327/sqft |
Source: | ||
| 2/22/2025 | Listed for sale | $399,900+170.2%$319/sqft |
Source: | ||
| 8/31/2001 | Sold | $148,000$118/sqft |
Source: Public Record Report a problem | ||
Public tax history
| Year | Property taxes | Tax assessment |
|---|---|---|
| 2024 | $4,149 | $105,070 |
| 2023 | $4,149 +6.5% | $105,070 |
| 2022 | $3,895 +2.9% | $105,070 |
Find assessor info on the county website
Neighborhood: 19440
Nearby schools
GreatSchools rating
- 6/10Hatfield El SchoolGrades: K-6Distance: 0.4 mi
- 6/10Pennfield Middle SchoolGrades: 7-9Distance: 0.8 mi
- 9/10North Penn Senior High SchoolGrades: 10-12Distance: 3.5 mi
Schools provided by the listing agent
- Elementary: Hatfield
- Middle: Pennfield
- High: North Penn Senior
- District: North Penn
Source: Bright MLS. This data may not be complete. We recommend contacting the local school district to confirm school assignments for this home.

Get pre-qualified for a loan
At Zillow Home Loans, we can pre-qualify you in as little as 5 minutes with no impact to your credit score.An equal housing lender. NMLS #10287.
Sell for more on Zillow
Get a free Zillow Showcase℠ listing and you could sell for .
$419,900
2% more+ $8,398
With Zillow Showcase(estimated)
$428,298
