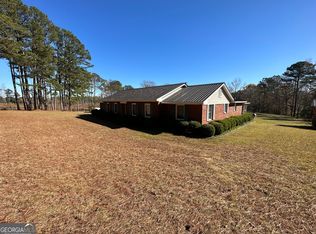Closed
$360,000
2819 Chestnut Grove Rd, Shiloh, GA 31826
3beds
3,198sqft
Single Family Residence
Built in 1895
10 Acres Lot
$464,400 Zestimate®
$113/sqft
$1,698 Estimated rent
Home value
$464,400
$441,000 - $488,000
$1,698/mo
Zestimate® history
Loading...
Owner options
Explore your selling options
What's special
Must See! 3 Bedroom 2 Bath home on beautiful 10 Acres. The home has large primary bedroom suite with cedar walk in closet. Spacious family room that has many entertainment possibilities. Home has a 10'x12' full concrete safe room with vault door. Property has a 40'x50' shop, 12'x24' detached garage, 10'x40' pole barn and firewood shed.
Zillow last checked: 8 hours ago
Listing updated: November 05, 2025 at 01:55pm
Listed by:
Bradlee Foster 706-975-1661,
RE/MAX SOUTHERN
Bought with:
Deborah Dannewitz, 370496
BHHS Georgia Properties
Source: GAMLS,MLS#: 20123067
Facts & features
Interior
Bedrooms & bathrooms
- Bedrooms: 3
- Bathrooms: 2
- Full bathrooms: 2
- Main level bathrooms: 2
- Main level bedrooms: 3
Heating
- Electric
Cooling
- Electric, Ceiling Fan(s), Central Air
Appliances
- Included: Electric Water Heater, Dishwasher, Oven/Range (Combo), Refrigerator
- Laundry: Mud Room
Features
- Double Vanity, Soaking Tub, Tile Bath, Master On Main Level
- Flooring: Tile, Carpet, Vinyl
- Basement: None
- Attic: Pull Down Stairs
- Number of fireplaces: 1
Interior area
- Total structure area: 3,198
- Total interior livable area: 3,198 sqft
- Finished area above ground: 3,198
- Finished area below ground: 0
Property
Parking
- Parking features: Attached, Garage Door Opener, Garage, Kitchen Level
- Has attached garage: Yes
Features
- Levels: One
- Stories: 1
Lot
- Size: 10 Acres
- Features: Private, Pasture
Details
- Parcel number: 007 22929
Construction
Type & style
- Home type: SingleFamily
- Architectural style: Ranch
- Property subtype: Single Family Residence
Materials
- Vinyl Siding
- Roof: Metal
Condition
- Resale
- New construction: No
- Year built: 1895
Utilities & green energy
- Sewer: Septic Tank
- Water: Public
- Utilities for property: Electricity Available, Phone Available, Water Available
Community & neighborhood
Community
- Community features: None
Location
- Region: Shiloh
- Subdivision: NONE
Other
Other facts
- Listing agreement: Exclusive Right To Sell
Price history
| Date | Event | Price |
|---|---|---|
| 2/1/2026 | Listing removed | $485,000$152/sqft |
Source: | ||
| 9/22/2025 | Listed for sale | $485,000-2.8%$152/sqft |
Source: | ||
| 9/22/2025 | Listing removed | $499,000$156/sqft |
Source: | ||
| 8/16/2025 | Price change | $499,000-5%$156/sqft |
Source: | ||
| 7/3/2025 | Listed for sale | $525,000+45.8%$164/sqft |
Source: | ||
Public tax history
| Year | Property taxes | Tax assessment |
|---|---|---|
| 2024 | $1,921 -2.3% | $157,048 +9.9% |
| 2023 | $1,967 +9.3% | $142,892 +5.1% |
| 2022 | $1,799 -56.5% | $135,920 -30.6% |
Find assessor info on the county website
Neighborhood: 31826
Nearby schools
GreatSchools rating
- 4/10Central Elementary/High SchoolGrades: PK-12Distance: 9.1 mi
Schools provided by the listing agent
- Elementary: Central
- Middle: Central
- High: Central
Source: GAMLS. This data may not be complete. We recommend contacting the local school district to confirm school assignments for this home.
Get pre-qualified for a loan
At Zillow Home Loans, we can pre-qualify you in as little as 5 minutes with no impact to your credit score.An equal housing lender. NMLS #10287.
Sell for more on Zillow
Get a Zillow Showcase℠ listing at no additional cost and you could sell for .
$464,400
2% more+$9,288
With Zillow Showcase(estimated)$473,688
