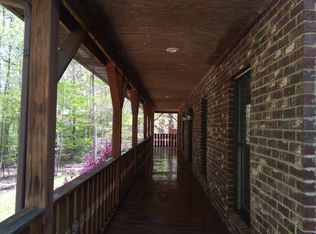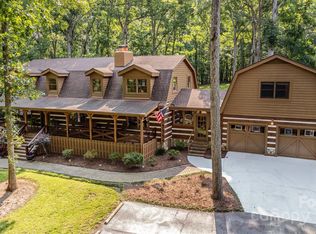Closed
$750,000
2819 Blythe Rd, Waxhaw, NC 28173
3beds
2,639sqft
Single Family Residence
Built in 1988
4 Acres Lot
$776,400 Zestimate®
$284/sqft
$2,543 Estimated rent
Home value
$776,400
$722,000 - $831,000
$2,543/mo
Zestimate® history
Loading...
Owner options
Explore your selling options
What's special
Escape to your private 4-acre oasis, where nature and luxury blend seamlessly. This wooded retreat features a mature organic garden with perennials, juicy blueberries, elderberry bushes, and thriving peach trees—a gardener’s paradise! The updated 3-bed, 3-bath home boasts gleaming hardwood floors, elegantly tiled baths, and a remodeled chef’s kitchen with ample counter space and custom cabinetry. Enjoy serene views from three spacious porches, perfect for coffee or evening relaxation. A prime spot awaits your dream hot tub. Storage abounds with generous closets, while an expansive workshop with electricity is ideal for hobbyists or small business owners. Whether you seek a peaceful retreat, a family homestead, or both, this property offers privacy, versatility, and endless possibilities. Harvest fruit, tend your garden, or dive into projects in the workshop—this isn’t just a home, it’s a lifestyle. Finished Walk Out Basement with Living Area! One Owner Home with Pride of Ownership!
Zillow last checked: 8 hours ago
Listing updated: May 30, 2025 at 09:10am
Listing Provided by:
Bryant Stadler bryant@BryantStadlerHomes.com,
Helen Adams Realty
Bought with:
Liz Khodak
Helen Adams Realty
Source: Canopy MLS as distributed by MLS GRID,MLS#: 4234413
Facts & features
Interior
Bedrooms & bathrooms
- Bedrooms: 3
- Bathrooms: 3
- Full bathrooms: 3
- Main level bedrooms: 1
Primary bedroom
- Level: Main
Bedroom s
- Level: Upper
Bedroom s
- Level: Upper
Bathroom full
- Level: Main
Bathroom full
- Level: Upper
Bathroom full
- Level: Basement
Dining room
- Level: Main
Family room
- Level: Basement
Flex space
- Level: Basement
Kitchen
- Level: Main
Laundry
- Level: Basement
Living room
- Level: Main
Office
- Level: Basement
Heating
- Propane
Cooling
- Ceiling Fan(s), Central Air
Appliances
- Included: Dishwasher, Gas Oven, Microwave, Refrigerator with Ice Maker, Tankless Water Heater
- Laundry: Electric Dryer Hookup, In Basement, Washer Hookup
Features
- Breakfast Bar, Pantry, Storage, Walk-In Closet(s)
- Flooring: Carpet, Hardwood, Tile
- Doors: Storm Door(s)
- Windows: Insulated Windows
- Basement: Finished,Storage Space,Walk-Out Access
- Attic: Walk-In
- Fireplace features: Family Room, Propane
Interior area
- Total structure area: 1,856
- Total interior livable area: 2,639 sqft
- Finished area above ground: 1,856
- Finished area below ground: 783
Property
Parking
- Parking features: Circular Driveway, Driveway
- Has uncovered spaces: Yes
Features
- Levels: One and One Half
- Stories: 1
- Patio & porch: Covered, Deck, Front Porch, Patio, Side Porch
- Exterior features: Fire Pit, Rainwater Catchment
- Waterfront features: None
Lot
- Size: 4 Acres
- Features: Wooded
Details
- Additional structures: Outbuilding, Workshop
- Parcel number: 06141036
- Zoning: R-1/AJ8
- Special conditions: Standard
- Other equipment: Fuel Tank(s), Generator, Other - See Remarks
Construction
Type & style
- Home type: SingleFamily
- Property subtype: Single Family Residence
Materials
- Vinyl, Wood
- Roof: Shingle
Condition
- New construction: No
- Year built: 1988
Utilities & green energy
- Sewer: Septic Installed
- Water: Well
- Utilities for property: Cable Available, Electricity Connected, Propane
Community & neighborhood
Security
- Security features: Carbon Monoxide Detector(s), Radon Mitigation System, Security System, Smoke Detector(s)
Location
- Region: Waxhaw
- Subdivision: Providence Farms
HOA & financial
HOA
- Has HOA: Yes
- HOA fee: $100 annually
- Association name: Providence Farms HOA
- Association phone: 704-296-2926
Other
Other facts
- Listing terms: Cash,Conventional,FHA,VA Loan
- Road surface type: Gravel, Paved
Price history
| Date | Event | Price |
|---|---|---|
| 5/29/2025 | Sold | $750,000$284/sqft |
Source: | ||
| 4/18/2025 | Pending sale | $750,000$284/sqft |
Source: | ||
| 4/17/2025 | Listed for sale | $750,000$284/sqft |
Source: | ||
Public tax history
| Year | Property taxes | Tax assessment |
|---|---|---|
| 2025 | $4,540 +14.3% | $589,500 +52.1% |
| 2024 | $3,973 +1% | $387,500 |
| 2023 | $3,933 | $387,500 |
Find assessor info on the county website
Neighborhood: 28173
Nearby schools
GreatSchools rating
- 9/10Waxhaw Elementary SchoolGrades: PK-5Distance: 1.5 mi
- 9/10Cuthbertson Middle SchoolGrades: 6-8Distance: 2.6 mi
- 9/10Cuthbertson High SchoolGrades: 9-12Distance: 2.6 mi
Schools provided by the listing agent
- Elementary: Waxhaw
- Middle: Cuthbertson
- High: Cuthbertson
Source: Canopy MLS as distributed by MLS GRID. This data may not be complete. We recommend contacting the local school district to confirm school assignments for this home.
Get a cash offer in 3 minutes
Find out how much your home could sell for in as little as 3 minutes with a no-obligation cash offer.
Estimated market value$776,400
Get a cash offer in 3 minutes
Find out how much your home could sell for in as little as 3 minutes with a no-obligation cash offer.
Estimated market value
$776,400

