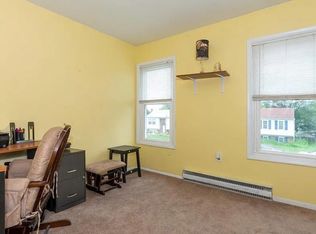Sold for $265,000
$265,000
2819 Blacksmith Way, Lititz, PA 17601
3beds
1,260sqft
Single Family Residence
Built in 1978
6,098 Square Feet Lot
$271,500 Zestimate®
$210/sqft
$2,041 Estimated rent
Home value
$271,500
$258,000 - $285,000
$2,041/mo
Zestimate® history
Loading...
Owner options
Explore your selling options
What's special
Charming 3-Bedroom Split-Level in Desirable Village Park , Manheim Township This diamond in the rough offers an exciting opportunity to create your dream home in the popular Village Park neighborhood of Manheim Township. Featuring 3 bedrooms, 1.5 baths, and a classic split-level layout, this home has great bones and endless potential. Includes a 1-car garage, spacious living areas, and a functional layout perfect for updating to your personal style. Just a short walk to the neighborhood park and close to shopping, dining, schools, and major highways. Whether you're a first-time buyer, investor, or looking for your next project, this property is full of promise. Bring your vision and make it yours!
Zillow last checked: 8 hours ago
Listing updated: September 19, 2025 at 05:23am
Listed by:
Karol Symanowicz 717-572-9997,
Berkshire Hathaway HomeServices Homesale Realty,
Co-Listing Agent: Sheila A. Symanowicz 717-615-0472,
Berkshire Hathaway HomeServices Homesale Realty
Bought with:
Chris Stretch, RS346435
RE/MAX SmartHub Realty
Source: Bright MLS,MLS#: PALA2074112
Facts & features
Interior
Bedrooms & bathrooms
- Bedrooms: 3
- Bathrooms: 2
- Full bathrooms: 2
Bedroom 1
- Level: Upper
- Area: 192 Square Feet
- Dimensions: 16 x 12
Bedroom 2
- Level: Upper
- Area: 150 Square Feet
- Dimensions: 15 x 10
Bedroom 3
- Level: Lower
- Area: 99 Square Feet
- Dimensions: 11 x 9
Family room
- Level: Lower
- Area: 187 Square Feet
- Dimensions: 17 x 11
Other
- Level: Upper
- Area: 40 Square Feet
- Dimensions: 8 x 5
Other
- Level: Lower
- Area: 55 Square Feet
- Dimensions: 11 x 5
Kitchen
- Level: Main
- Area: 165 Square Feet
- Dimensions: 15 x 11
Living room
- Level: Main
- Area: 180 Square Feet
- Dimensions: 15 x 12
Heating
- Baseboard, Electric
Cooling
- Window Unit(s), Electric
Appliances
- Included: Oven/Range - Electric, Washer, Water Heater, Electric Water Heater
- Laundry: Lower Level
Features
- Bathroom - Stall Shower, Bathroom - Tub Shower, Eat-in Kitchen, Dry Wall
- Flooring: Carpet, Laminate, Vinyl
- Basement: Partial,Partially Finished
- Has fireplace: No
Interior area
- Total structure area: 1,260
- Total interior livable area: 1,260 sqft
- Finished area above ground: 864
- Finished area below ground: 396
Property
Parking
- Total spaces: 3
- Parking features: Garage Faces Front, Driveway, Off Street, On Street, Garage
- Garage spaces: 1
- Has uncovered spaces: Yes
Accessibility
- Accessibility features: None
Features
- Levels: Multi/Split,Three
- Stories: 3
- Exterior features: Lighting, Sidewalks, Street Lights
- Pool features: None
Lot
- Size: 6,098 sqft
- Features: Irregular Lot, Suburban
Details
- Additional structures: Above Grade, Below Grade
- Parcel number: 3907566600000
- Zoning: RESIDENTIAL
- Special conditions: Standard,Third Party Approval
Construction
Type & style
- Home type: SingleFamily
- Architectural style: Traditional
- Property subtype: Single Family Residence
Materials
- Frame, Brick, Vinyl Siding
- Foundation: Block
- Roof: Shingle
Condition
- Good,Average
- New construction: No
- Year built: 1978
Utilities & green energy
- Electric: 100 Amp Service
- Sewer: Public Sewer
- Water: Public
- Utilities for property: Cable
Community & neighborhood
Security
- Security features: Carbon Monoxide Detector(s), Smoke Detector(s)
Location
- Region: Lititz
- Subdivision: Village Park
- Municipality: MANHEIM TWP
HOA & financial
HOA
- Has HOA: Yes
- HOA fee: $157 annually
- Services included: Common Area Maintenance
- Association name: VILLAGE PARK
Other
Other facts
- Listing agreement: Exclusive Right To Sell
- Listing terms: Cash,Conventional
- Ownership: Fee Simple
- Road surface type: Paved
Price history
| Date | Event | Price |
|---|---|---|
| 9/19/2025 | Sold | $265,000+3.9%$210/sqft |
Source: | ||
| 8/8/2025 | Pending sale | $255,000$202/sqft |
Source: | ||
| 8/7/2025 | Contingent | $255,000$202/sqft |
Source: | ||
| 8/1/2025 | Listed for sale | $255,000$202/sqft |
Source: | ||
Public tax history
| Year | Property taxes | Tax assessment |
|---|---|---|
| 2025 | $2,676 +2.5% | $120,600 |
| 2024 | $2,609 +2.7% | $120,600 |
| 2023 | $2,541 +1.7% | $120,600 |
Find assessor info on the county website
Neighborhood: 17601
Nearby schools
GreatSchools rating
- 8/10Landis Run Intermediate SchoolGrades: 5-6Distance: 0.9 mi
- 6/10Manheim Twp Middle SchoolGrades: 7-8Distance: 0.7 mi
- 9/10Manheim Twp High SchoolGrades: 9-12Distance: 0.7 mi
Schools provided by the listing agent
- District: Manheim Township
Source: Bright MLS. This data may not be complete. We recommend contacting the local school district to confirm school assignments for this home.
Get pre-qualified for a loan
At Zillow Home Loans, we can pre-qualify you in as little as 5 minutes with no impact to your credit score.An equal housing lender. NMLS #10287.
Sell for more on Zillow
Get a Zillow Showcase℠ listing at no additional cost and you could sell for .
$271,500
2% more+$5,430
With Zillow Showcase(estimated)$276,930
