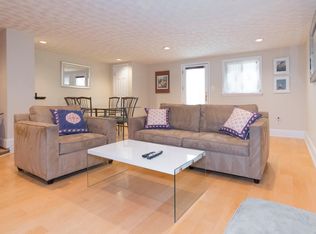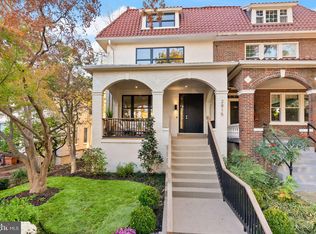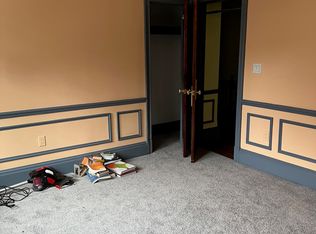Sold for $2,125,000 on 09/02/25
$2,125,000
2819 Bellevue Ter NW, Washington, DC 20007
5beds
3,375sqft
Single Family Residence
Built in 1927
3,900 Square Feet Lot
$2,133,100 Zestimate®
$630/sqft
$7,848 Estimated rent
Home value
$2,133,100
$2.03M - $2.24M
$7,848/mo
Zestimate® history
Loading...
Owner options
Explore your selling options
What's special
NEW PRICE! Located in the prestigious and quiet Observatory Circle neighborhood of Northwest Washington, DC, this stately semi-detached single-family home exudes curb appeal from the moment you approach. Its exterior features a timeless brick façade complemented by tasteful landscaping that enhances the natural beauty of the property. Mature trees and manicured shrubs create a serene and inviting atmosphere, while the spacious front porch provides a welcoming transition into the home.Offering approximately 3,500 sqft of interior space on 4 levels, the home stands as a remarkable example of classic elegance combined with modern comfort. Built in 1927 and completely renovated in 2018 by Dilan Homes, this property allows for a harmonious blend of architectural charm and contemporary amenities. Inside, the residence boasts a thoughtfully designed open floor plan that maximizes both space and functionality. The main level welcomes guests with an entry foyer that leads into an open living area filled with natural light with white oak hardwood floors and recessed lighting. The living room is anchored by a classic fireplace, perfect for cozy evenings or entertaining guest. Adjacent to the living room area, the open dining room offers an elegant setting for family dinners and special occasions. The gourmet kitchen is equipped with stainless steel appliances, exquisite waterfall marble countertops and large center island, and ample cabinetry for storage. A breakfast nook overlooks the lush backyard, providing a peaceful spot for morning coffee or casual meals. Upstairs, the home features multiple bedrooms, each generously sized and designed with comfort in mind. On the second floor, the primary suite is a true retreat, complete with a spacious walk-in closet and a luxurious en-suite marble bathroom featuring dual vanities, a soaking tub, and a separate glass-enclosed shower. Two additional bedrooms on this floor share a well-appointed marble bathroom, ensuring convenience for family members and guests alike. On the third floor is a large bedroom with a skylight and an en-suite marble bathroom. The fully finished lower level of the home offers versatile living space with a large family room with wet bar including a microwave and wine refrigerator, as well as, a beautiful fifth bedroom with a wall of floor-to-ceiling windows accessing a walk-out level slate patio. A second full marble bathroom and a second washer /dry are also located on this level. A rear exterior bi-level slate patio is perfect for outdoor entertaining and is complemented by a fully fenced rear garden. For added convenience a 2-car surface parking area is secured by a remote gate. Located in a sought-after area near Georgetown and close to parks, shopping, and top-rated schools this home offers an exceptional lifestyle.
Zillow last checked: 8 hours ago
Listing updated: September 02, 2025 at 05:01pm
Listed by:
Jeff Mauer 202-487-5460,
Washington Fine Properties, LLC
Bought with:
Kelly Basheer Garrett, 634175
TTR Sotheby's International Realty
Source: Bright MLS,MLS#: DCDC2206438
Facts & features
Interior
Bedrooms & bathrooms
- Bedrooms: 5
- Bathrooms: 5
- Full bathrooms: 4
- 1/2 bathrooms: 1
- Main level bathrooms: 1
Basement
- Area: 1018
Heating
- Forced Air, Natural Gas
Cooling
- Central Air, Electric
Appliances
- Included: Gas Water Heater
Features
- Basement: Connecting Stairway,Partial,Full,Finished,Interior Entry,Exterior Entry,Rear Entrance,Sump Pump,Walk-Out Access
- Number of fireplaces: 1
Interior area
- Total structure area: 3,493
- Total interior livable area: 3,375 sqft
- Finished area above ground: 2,475
- Finished area below ground: 900
Property
Parking
- Total spaces: 2
- Parking features: Enclosed, Private, Secured, Surface, Off Street
Accessibility
- Accessibility features: None
Features
- Levels: Four
- Stories: 4
- Pool features: None
Lot
- Size: 3,900 sqft
- Features: Urban Land-Sassafras-Chillum
Details
- Additional structures: Above Grade, Below Grade
- Parcel number: 1813//0013
- Zoning: RESIDENTIAL
- Special conditions: Standard
Construction
Type & style
- Home type: SingleFamily
- Architectural style: Traditional
- Property subtype: Single Family Residence
- Attached to another structure: Yes
Materials
- Brick
- Foundation: Concrete Perimeter
Condition
- Excellent
- New construction: No
- Year built: 1927
Utilities & green energy
- Sewer: Public Sewer
- Water: Public
Community & neighborhood
Location
- Region: Washington
- Subdivision: Observatory Circle
Other
Other facts
- Listing agreement: Exclusive Right To Sell
- Ownership: Fee Simple
Price history
| Date | Event | Price |
|---|---|---|
| 9/2/2025 | Sold | $2,125,000-2.7%$630/sqft |
Source: | ||
| 8/12/2025 | Pending sale | $2,185,000$647/sqft |
Source: | ||
| 8/7/2025 | Contingent | $2,185,000$647/sqft |
Source: | ||
| 7/18/2025 | Price change | $2,185,000-2.9%$647/sqft |
Source: | ||
| 6/17/2025 | Listed for sale | $2,250,000-1.1%$667/sqft |
Source: | ||
Public tax history
| Year | Property taxes | Tax assessment |
|---|---|---|
| 2025 | $15,810 +3.5% | $1,949,900 +3.4% |
| 2024 | $15,283 +1.3% | $1,885,030 +1.4% |
| 2023 | $15,083 +4.5% | $1,858,480 +4.6% |
Find assessor info on the county website
Neighborhood: Cathedral Heights
Nearby schools
GreatSchools rating
- 9/10Stoddert Elementary SchoolGrades: PK-5Distance: 0.3 mi
- 6/10Hardy Middle SchoolGrades: 6-8Distance: 0.9 mi
- 7/10Jackson-Reed High SchoolGrades: 9-12Distance: 1.6 mi
Schools provided by the listing agent
- District: District Of Columbia Public Schools
Source: Bright MLS. This data may not be complete. We recommend contacting the local school district to confirm school assignments for this home.
Sell for more on Zillow
Get a free Zillow Showcase℠ listing and you could sell for .
$2,133,100
2% more+ $42,662
With Zillow Showcase(estimated)
$2,175,762

