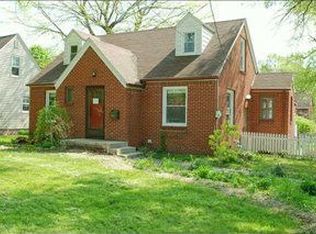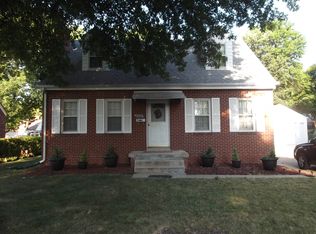Sold for $305,200 on 08/09/24
$305,200
2819 48th St, Des Moines, IA 50310
4beds
1,428sqft
Single Family Residence
Built in 1933
7,884.36 Square Feet Lot
$304,700 Zestimate®
$214/sqft
$2,141 Estimated rent
Home value
$304,700
$283,000 - $326,000
$2,141/mo
Zestimate® history
Loading...
Owner options
Explore your selling options
What's special
Discover this rare find in the heart of Beaverdale! Nestled on a serene, tree-lined street, this charming brick home offers the perfect blend of classic charm and modern convenience. Just a short walk away, you'll find beautiful parks and a variety of locally owned amenities, making this location truly special. Key features include 4 Bedrooms & 2.5 Baths, a Bonus Lower Level Living Area, complete with a full kitchen, bedroom, and bath, perfect for mother-in-law quarters or a rental opportunity. Enjoy the warmth and character of this well-maintained home, featuring hardwood floors, a cozy fireplace, and plenty of natural light. Convenient location close to parks, cafes, boutiques, and more, providing a vibrant community feel. Don't miss out on this unique opportunity to own a piece of Beaverdale's history with all the modern comforts you need. Schedule a showing today and experience the charm of this wonderful home! All information obtained from Seller & public records.
Zillow last checked: 8 hours ago
Listing updated: August 12, 2024 at 10:49am
Listed by:
Aaron Moon 515-223-9492,
RE/MAX Precision
Bought with:
Amanda Welch
RE/MAX Concepts
Source: DMMLS,MLS#: 699177 Originating MLS: Des Moines Area Association of REALTORS
Originating MLS: Des Moines Area Association of REALTORS
Facts & features
Interior
Bedrooms & bathrooms
- Bedrooms: 4
- Bathrooms: 3
- Full bathrooms: 2
- 1/2 bathrooms: 1
- Main level bedrooms: 2
Heating
- Forced Air, Gas, Natural Gas
Cooling
- Central Air
Appliances
- Included: Dryer, Dishwasher, Microwave, Refrigerator, Stove, Washer
Features
- Dining Area
- Flooring: Carpet, Hardwood, Tile
- Basement: Partially Finished,Walk-Out Access
- Number of fireplaces: 1
- Fireplace features: Gas Log
Interior area
- Total structure area: 1,428
- Total interior livable area: 1,428 sqft
- Finished area below ground: 450
Property
Parking
- Total spaces: 2
- Parking features: Detached, Garage, Two Car Garage
- Garage spaces: 2
Features
- Levels: One and One Half
- Stories: 1
- Patio & porch: Deck
- Exterior features: Deck, Fence, Fire Pit
- Fencing: Partial
Lot
- Size: 7,884 sqft
- Dimensions: 56 x 141
Details
- Parcel number: 10002665000000
- Zoning: N3C
Construction
Type & style
- Home type: SingleFamily
- Architectural style: One and One Half Story
- Property subtype: Single Family Residence
Materials
- Brick, Vinyl Siding
- Roof: Asphalt,Shingle
Condition
- Year built: 1933
Utilities & green energy
- Sewer: Public Sewer
- Water: Public
Community & neighborhood
Location
- Region: Des Moines
Other
Other facts
- Listing terms: Cash,Conventional,FHA,VA Loan
- Road surface type: Asphalt
Price history
| Date | Event | Price |
|---|---|---|
| 8/9/2024 | Sold | $305,200+3.5%$214/sqft |
Source: | ||
| 7/17/2024 | Pending sale | $295,000$207/sqft |
Source: | ||
| 7/15/2024 | Listed for sale | $295,000+110.9%$207/sqft |
Source: | ||
| 11/18/2010 | Listing removed | $139,900$98/sqft |
Source: Iowa Realty Co., Inc. #370799 Report a problem | ||
| 10/30/2010 | Price change | $139,900-3.5%$98/sqft |
Source: Iowa Realty Co., Inc. #370799 Report a problem | ||
Public tax history
| Year | Property taxes | Tax assessment |
|---|---|---|
| 2024 | $5,102 +0.7% | $259,300 |
| 2023 | $5,068 +0.8% | $259,300 +20.6% |
| 2022 | $5,028 +1.9% | $215,000 |
Find assessor info on the county website
Neighborhood: Beaverdale
Nearby schools
GreatSchools rating
- 4/10Hillis Elementary SchoolGrades: K-5Distance: 0.6 mi
- 3/10Meredith Middle SchoolGrades: 6-8Distance: 1 mi
- 2/10Hoover High SchoolGrades: 9-12Distance: 1.1 mi
Schools provided by the listing agent
- District: Des Moines Independent
Source: DMMLS. This data may not be complete. We recommend contacting the local school district to confirm school assignments for this home.

Get pre-qualified for a loan
At Zillow Home Loans, we can pre-qualify you in as little as 5 minutes with no impact to your credit score.An equal housing lender. NMLS #10287.
Sell for more on Zillow
Get a free Zillow Showcase℠ listing and you could sell for .
$304,700
2% more+ $6,094
With Zillow Showcase(estimated)
$310,794
