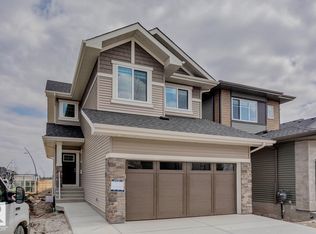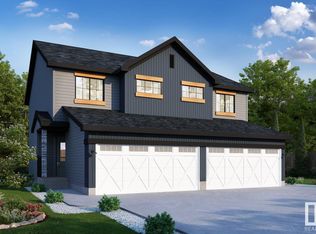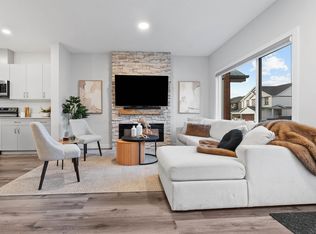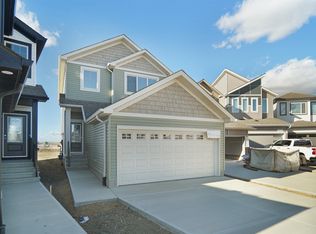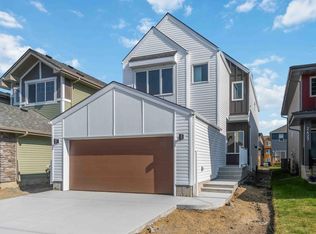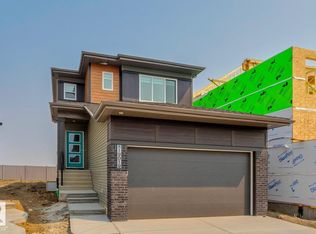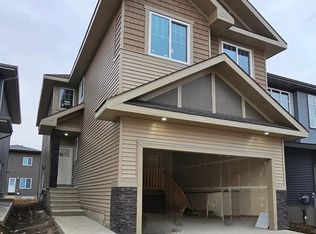The Alexandria model by Parkwood Master Builder is a masterpiece of modern design, offering a seamless blend of luxury and functionality. From the moment you step inside, you're greeted by a stunning interior featuring cabinet-to-ceiling quartz finishes, providing a sleek and polished look throughout. An electric fireplace adds warmth and sophistication, complemented by expansive large windows that flood the home with natural light. This spacious residence boasts 5 bedrooms and 4 washrooms, ensuring comfort and privacy for every member of the family. The home also includes a spice kitchen, perfect for culinary enthusiasts, and a convenient side entrance to the basement, offering additional flexibility for future use. The 19.5x22 garage is thoughtfully designed with a drain system. Elegant railings enhance the aesthetic appeal, while every detail reflects meticulous craftsmanship. Photos are representative.
For sale
C$624,800
2819 191st St NW, Edmonton, AB T6M 3A8
4beds
2,226sqft
Single Family Residence
Built in 2025
-- sqft lot
$-- Zestimate®
C$281/sqft
C$-- HOA
What's special
Cabinet-to-ceiling quartz finishesElectric fireplaceExpansive large windowsSpice kitchenDrain systemElegant railingsMeticulous craftsmanship
- 85 days |
- 7 |
- 2 |
Zillow last checked: 8 hours ago
Listing updated: 22 hours ago
Listed by:
David Lofthaug,
Bode
Source: RAE,MLS®#: E4458638
Facts & features
Interior
Bedrooms & bathrooms
- Bedrooms: 4
- Bathrooms: 4
- Full bathrooms: 4
Primary bedroom
- Level: Upper
Heating
- Forced Air-1, Natural Gas
Appliances
- Included: Exhaust Fan, Microwave Hood Fan
Features
- No Animal Home, No Smoking Home
- Flooring: Carpet, Ceramic Tile, Vinyl Plank
- Basement: Full, Unfinished
- Fireplace features: Electric
Interior area
- Total structure area: 2,226
- Total interior livable area: 2,226 sqft
Video & virtual tour
Property
Parking
- Total spaces: 4
- Parking features: Double Garage Attached
- Attached garage spaces: 2
Features
- Levels: 2 Storey,2
Lot
- Features: Cul-De-Sac, Schools, Shopping Nearby
Construction
Type & style
- Home type: SingleFamily
- Property subtype: Single Family Residence
Materials
- Foundation: Concrete Perimeter
- Roof: Asphalt
Condition
- Year built: 2025
Community & HOA
Community
- Features: No Animal Home, No Smoking Home
Location
- Region: Edmonton
Financial & listing details
- Price per square foot: C$281/sqft
- Date on market: 9/19/2025
- Ownership: Private
David Lofthaug
By pressing Contact Agent, you agree that the real estate professional identified above may call/text you about your search, which may involve use of automated means and pre-recorded/artificial voices. You don't need to consent as a condition of buying any property, goods, or services. Message/data rates may apply. You also agree to our Terms of Use. Zillow does not endorse any real estate professionals. We may share information about your recent and future site activity with your agent to help them understand what you're looking for in a home.
Price history
Price history
Price history is unavailable.
Public tax history
Public tax history
Tax history is unavailable.Climate risks
Neighborhood: The Uplands
Nearby schools
GreatSchools rating
No schools nearby
We couldn't find any schools near this home.
- Loading
