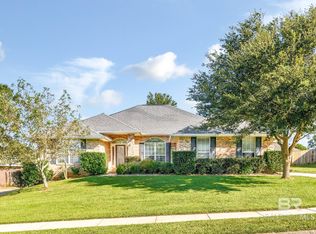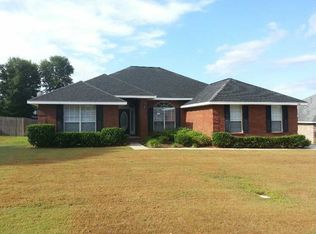Closed
$450,000
28186 Cypress Loop, Daphne, AL 36526
4beds
3,059sqft
Residential
Built in 2006
0.37 Acres Lot
$494,800 Zestimate®
$147/sqft
$3,278 Estimated rent
Home value
$494,800
$470,000 - $520,000
$3,278/mo
Zestimate® history
Loading...
Owner options
Explore your selling options
What's special
BACK on the MARKET w/ Updates - WHOLE House Freshly Painted- Walls, Trim Doors, Kitchen Cabinets & Updated Light Fixtures! Come Check out this Southern Charmer Featuring 4 Bedrooms, 3 Bathrooms, an Office, a heated Pool, Hot tub, Firepit and a Shed. As you walk up to the Rocking Chair Front Porch it starts to feel like home. A plethora of recent upgrades including a NEW Water Heater ‘21, NEW Fortified Roof ‘22, NEW HVAC ‘18, NEW Gutters ‘21 w/ Gutter Guards, Updated Guest Bathrooms, NEW Toilets, NEW Ceiling Fans, NEW Shutters, NEW 6 ft Privacy Fence ‘20 w/ double gate PLUS No Carpet! From the Foyer the office is to the right and the Living Room has a Vaulted Ceiling reaching 13ft, Fireplace and large windows overlooking the 39x10 Screened in back porch w/ a level backyard. Oversized Primary Suite w/ enough room for a sitting area or office plus Double vanity and large Walk in Closet. Kitchen features an open concept & a big pantry. Conveniently Located to Shopping, Restaurants, Grocery Stores and I-10. Plus, this home qualifies for special no-lender fee financing. Schedule your showing today before it's sold.
Zillow last checked: 8 hours ago
Listing updated: April 09, 2024 at 07:24pm
Listed by:
Keara Hunter Team 251-216-3838,
Keller Williams AGC Realty-Da
Bought with:
Susan Pascoe
Roberts Brothers, Inc Malbis
Source: Baldwin Realtors,MLS#: 351289
Facts & features
Interior
Bedrooms & bathrooms
- Bedrooms: 4
- Bathrooms: 3
- Full bathrooms: 3
- Main level bedrooms: 4
Primary bedroom
- Features: 1st Floor Primary, Sitting Area, Walk-In Closet(s)
- Level: Main
- Area: 322
- Dimensions: 23 x 14
Bedroom 2
- Level: Main
- Area: 221
- Dimensions: 17 x 13
Bedroom 3
- Level: Main
- Area: 221
- Dimensions: 17 x 13
Bedroom 4
- Level: Main
- Area: 182
- Dimensions: 14 x 13
Primary bathroom
- Features: Double Vanity, Jetted Tub, Separate Shower, Private Water Closet
Dining room
- Features: Dining/Kitchen Combo
- Level: Main
- Area: 154
- Dimensions: 11 x 14
Kitchen
- Level: Main
- Area: 195
- Dimensions: 15 x 13
Living room
- Level: Main
- Area: 414
- Dimensions: 23 x 18
Heating
- Electric
Cooling
- Ceiling Fan(s)
Appliances
- Included: Dishwasher, Disposal, Convection Oven, Microwave, Electric Range, Refrigerator w/Ice Maker, Gas Water Heater
- Laundry: Main Level, Inside
Features
- Entrance Foyer, Ceiling Fan(s), High Ceilings, Storage, Vaulted Ceiling(s)
- Flooring: Tile, Vinyl, Wood
- Has basement: No
- Number of fireplaces: 1
- Fireplace features: Living Room, Gas
Interior area
- Total structure area: 3,059
- Total interior livable area: 3,059 sqft
Property
Parking
- Total spaces: 2
- Parking features: Attached, Garage, Side Entrance, Garage Door Opener
- Has attached garage: Yes
- Covered spaces: 2
Features
- Levels: One
- Stories: 1
- Patio & porch: Covered, Porch, Screened, Rear Porch, Front Porch
- Exterior features: Storage, Termite Contract
- Has private pool: Yes
- Pool features: In Ground
- Has spa: Yes
- Spa features: Heated
- Fencing: Fenced
- Has view: Yes
- View description: None
- Waterfront features: No Waterfront
Lot
- Size: 0.37 Acres
- Dimensions: 94' x 170'
- Features: Less than 1 acre
Details
- Additional structures: Storage
- Parcel number: 4301010000001.251
- Zoning description: Single Family Residence
Construction
Type & style
- Home type: SingleFamily
- Architectural style: Traditional
- Property subtype: Residential
Materials
- Brick, Frame
- Foundation: Slab
- Roof: Composition
Condition
- Resale
- New construction: No
- Year built: 2006
Utilities & green energy
- Sewer: Grinder Pump, Public Sewer
- Water: Public
- Utilities for property: Underground Utilities, Electricity Connected
Green energy
- Energy efficient items: Other-See Remarks
Community & neighborhood
Security
- Security features: Smoke Detector(s), Security System
Community
- Community features: None
Location
- Region: Daphne
- Subdivision: Bay Branch Estates
HOA & financial
HOA
- Has HOA: Yes
- HOA fee: $280 annually
- Services included: Insurance, Maintenance Grounds
Other
Other facts
- Ownership: Whole/Full
Price history
| Date | Event | Price |
|---|---|---|
| 12/14/2023 | Sold | $450,000-1.1%$147/sqft |
Source: | ||
| 11/9/2023 | Listed for sale | $454,900$149/sqft |
Source: | ||
| 10/17/2023 | Listing removed | -- |
Source: | ||
| 9/25/2023 | Price change | $454,900-1.1%$149/sqft |
Source: | ||
| 9/7/2023 | Listed for sale | $459,900+24.6%$150/sqft |
Source: | ||
Public tax history
| Year | Property taxes | Tax assessment |
|---|---|---|
| 2025 | -- | $48,020 -0.3% |
| 2024 | $1,448 +14% | $48,160 +13.5% |
| 2023 | $1,270 | $42,420 +14.5% |
Find assessor info on the county website
Neighborhood: 36526
Nearby schools
GreatSchools rating
- 10/10Belforest Elementary SchoolGrades: PK-6Distance: 2.4 mi
- 5/10Daphne Middle SchoolGrades: 7-8Distance: 2.9 mi
- 10/10Daphne High SchoolGrades: 9-12Distance: 2.2 mi
Schools provided by the listing agent
- Elementary: Belforest Elementary School
- Middle: Daphne Middle
- High: Daphne High
Source: Baldwin Realtors. This data may not be complete. We recommend contacting the local school district to confirm school assignments for this home.

Get pre-qualified for a loan
At Zillow Home Loans, we can pre-qualify you in as little as 5 minutes with no impact to your credit score.An equal housing lender. NMLS #10287.
Sell for more on Zillow
Get a free Zillow Showcase℠ listing and you could sell for .
$494,800
2% more+ $9,896
With Zillow Showcase(estimated)
$504,696
