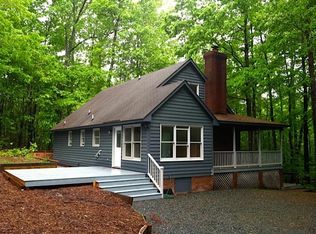Sold for $734,000
$734,000
2818 Winningham Rd, Chapel Hill, NC 27516
3beds
3,008sqft
Single Family Residence, Residential
Built in 1987
2.19 Acres Lot
$729,700 Zestimate®
$244/sqft
$3,484 Estimated rent
Home value
$729,700
$657,000 - $810,000
$3,484/mo
Zestimate® history
Loading...
Owner options
Explore your selling options
What's special
Discover your perfect escape in this mountain-inspired retreat, nestled on 2+ acres of serenity on a quiet cul-de-sac. Minutes from Carrboro and UNC, in the Chapel Hill High School district. Surrounded by a natural canopy of trees that provide shade and cooling, this property offers comfort during the summer while immersing you in nature's beauty. Designed to maximize privacy, abundant windows that frame natural views. With beautiful hardwood floors, the light-filled interiors create a warm and inviting atmosphere. Built-ins in cozy corners add both functionality and charm, providing spaces that feel timeless and comfortable. Main level is ideal for single-level living, while the high ceilinged finished lower level offers flexibility for multi-generational, extended living or an income-generating Airbnb rental. Enjoy endless possibilities; multi flex space, full-floored attic storage, two spacious porches, lower-level terrace, and a dedicated home office. The absence of an HOA gives you the freedom to truly make this space your own. Key Features; beautifully appointed bathrooms, updated kitchen, newer roof, windows, and HVAC. Plus LOW monthly utility bills! Perfect balance of tranquility and convenience with updates that provide peace of mind for years to come. Don't miss your chance to retreat to this nature-inspired haven!
Zillow last checked: 8 hours ago
Listing updated: October 28, 2025 at 12:33am
Listed by:
Mary Jo Coppola 919-448-5678,
Allen Tate/Pittsboro
Bought with:
Everett Stevenson, 321457
Compass -- Chapel Hill - Durham
Source: Doorify MLS,MLS#: 10051396
Facts & features
Interior
Bedrooms & bathrooms
- Bedrooms: 3
- Bathrooms: 4
- Full bathrooms: 3
- 1/2 bathrooms: 1
Heating
- Forced Air, Wood
Cooling
- Central Air
Appliances
- Included: Dishwasher, Exhaust Fan, Free-Standing Electric Range, Stainless Steel Appliance(s), Water Heater, Water Purifier Owned
- Laundry: Inside, Lower Level
Features
- Built-in Features, Eat-in Kitchen, Entrance Foyer, High Ceilings, In-Law Floorplan, Keeping Room, Kitchen/Dining Room Combination, Open Floorplan, Quartz Counters, Recessed Lighting, Smooth Ceilings, Storage, Walk-In Shower
- Flooring: Carpet, Ceramic Tile, Hardwood, Vinyl, Tile
- Windows: Insulated Windows
- Basement: Daylight, Exterior Entry, Finished, Full, Heated, Interior Entry, Walk-Out Access
Interior area
- Total structure area: 3,008
- Total interior livable area: 3,008 sqft
- Finished area above ground: 1,504
- Finished area below ground: 1,504
Property
Parking
- Total spaces: 2
- Parking features: Additional Parking, Attached Carport, Carport, Driveway, No Garage
- Carport spaces: 4
Features
- Levels: Two
- Stories: 2
- Patio & porch: Deck, Front Porch
- Has view: Yes
Lot
- Size: 2.19 Acres
- Features: Cul-De-Sac, Gentle Sloping, Hardwood Trees, Many Trees, Native Plants
Details
- Additional structures: Shed(s)
- Parcel number: 9757967530
- Special conditions: Standard
Construction
Type & style
- Home type: SingleFamily
- Architectural style: Contemporary, Traditional
- Property subtype: Single Family Residence, Residential
Materials
- Brick, Wood Siding
- Foundation: See Remarks
- Roof: Shingle
Condition
- New construction: No
- Year built: 1987
Utilities & green energy
- Sewer: Septic Tank
- Water: Well
Community & neighborhood
Location
- Region: Chapel Hill
- Subdivision: Bowdens Bend
Price history
| Date | Event | Price |
|---|---|---|
| 10/23/2024 | Sold | $734,000-1.5%$244/sqft |
Source: | ||
| 9/25/2024 | Pending sale | $745,000$248/sqft |
Source: | ||
| 9/11/2024 | Listed for sale | $745,000+166.5%$248/sqft |
Source: | ||
| 4/6/2015 | Sold | $279,500$93/sqft |
Source: | ||
| 2/24/2015 | Pending sale | $279,500$93/sqft |
Source: Northside Realty, Inc #1970202 Report a problem | ||
Public tax history
Tax history is unavailable.
Find assessor info on the county website
Neighborhood: 27516
Nearby schools
GreatSchools rating
- 8/10C And L Mcdougle Elementary SchoolGrades: PK-5Distance: 3.7 mi
- 8/10Mcdougle Middle SchoolGrades: 6-8Distance: 3.8 mi
- 9/10Chapel Hill High SchoolGrades: 9-12Distance: 5.3 mi
Schools provided by the listing agent
- Elementary: CH/Carrboro - McDougle
- Middle: CH/Carrboro - McDougle
- High: CH/Carrboro - Chapel Hill
Source: Doorify MLS. This data may not be complete. We recommend contacting the local school district to confirm school assignments for this home.
Get a cash offer in 3 minutes
Find out how much your home could sell for in as little as 3 minutes with a no-obligation cash offer.
Estimated market value
$729,700
