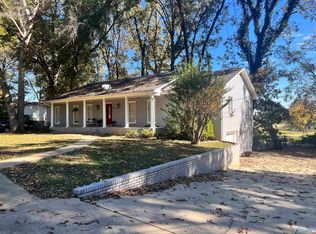LANDSCAPING GALORE! BEAUTIFUL FULL BRICK 3 BED 2 BA RANCH ON AN OVER-SIZED CORNER LOT WITH SPRINKLER. RELAX IN THE HUGE ALL SEASON SUNROOM WITH PLENTY OF NATURAL LIGHT! HARDWOOD/LAMINATE FLOORING THROUGHOUT. CEILING FANS IN ALL BEDS. GAS FIREPLACE. NEW H2O HEATER & DISHWASHER. UPDATES INCLUDE ARCHITECHTURAL ROOF, INTERIOR & EXTERIOR PAINT, PRIVACY FENCE, COUNTERTOPS, FINISHED KITCHEN CABINETS, KITCHEN APPLIANCES, SOME MODERN INTERIOR LIGHTING & EXTERIOR LIGHTING. 2 CAR GARAGE HAS BIG SEPARATE UTILITY ROOM. ACCESS TO TN RIVER JUST A FEW STREETS AWAY. HOME LOCATED NEAR NEW PUBLIX, SCHOOLS, POINT MALLARD, WHEELER WILDLIFE REFUGE & I65/565. 2 STORAGE SHEDS TO REMAIN AS-IS. HOME WARRANTY.
This property is off market, which means it's not currently listed for sale or rent on Zillow. This may be different from what's available on other websites or public sources.
