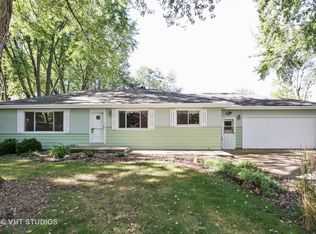A tranquil half acre plus mature homesite is the setting for this custom ranch home boasting a heated three car garage and an expansive enclosed porch where you can relax and "enjoy the view". The courtyard entry with a paver brick walkway leads to a double front door opening to a gallery foyer with a volume ceiling. Vaulted ceilings are featured through most rooms. Up-to-date baths and a snazzy master bath featuring a freestanding soaking tub and a 4 x 4 shower. All stainless appliances (2 years MOL), invisible fence installed around entire property, entertainment sized deck, extra large driveway with room for several vehicles even room for a trailer/boat on the side.
This property is off market, which means it's not currently listed for sale or rent on Zillow. This may be different from what's available on other websites or public sources.
