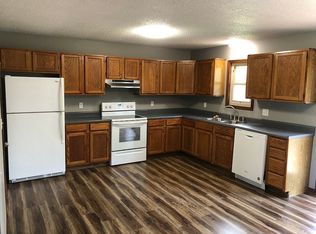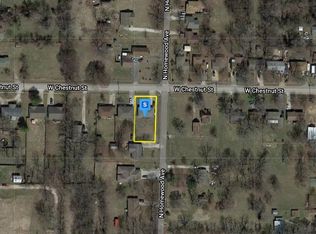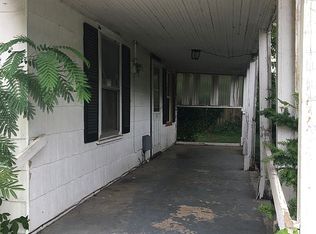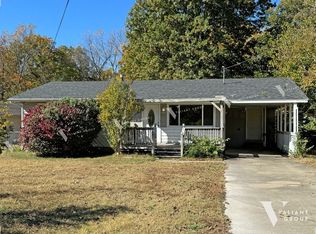Closed
Price Unknown
2818 W Chestnut Street, Springfield, MO 65803
3beds
1,038sqft
Single Family Residence
Built in 1987
9,748.73 Square Feet Lot
$184,000 Zestimate®
$--/sqft
$1,262 Estimated rent
Home value
$184,000
$175,000 - $193,000
$1,262/mo
Zestimate® history
Loading...
Owner options
Explore your selling options
What's special
Welcome to 2818 W Chestnut street! This cozy 3 bedroom 2 bath retreat offers all your needs without breaking your wallet. Tucked away on a quiet street just a hop, skip and a jump up Chestnut Expressway to downtown/campus. Enjoy ample room for entertaining and meal prep in the spacious kitchen area with loads of cabinet space and appliances. A backyard big enough for furbabies, family and friends and great for entertaining. You don't even have to give up your precious garage space for lawn care items/storage with having a shed! The location! Just minutes to the heart of Springfield with local boutiques & eateries, spas, shopping, museums, seasonal farmers market, grocery stores, post office & all your college needs in downtown Springfield and more. INVESTORS/PARENTS - Do you want a property that is well maintained, rent ready and will cash flow easily?? Are you a first time homebuyer and want a stress free introduction to homeownership? Easy to come see 2818 W Chestnut Street today before it's gone!
Zillow last checked: 8 hours ago
Listing updated: August 02, 2024 at 02:59pm
Listed by:
Christopher J Walton 417-631-9851,
Keller Williams Tri-Lakes
Bought with:
Dale R Doolittle, 2003021808
Murney Associates - Primrose
Source: SOMOMLS,MLS#: 60260912
Facts & features
Interior
Bedrooms & bathrooms
- Bedrooms: 3
- Bathrooms: 2
- Full bathrooms: 2
Heating
- Central, Forced Air, Natural Gas
Cooling
- Ceiling Fan(s), Central Air
Appliances
- Included: Dishwasher, Free-Standing Electric Oven, Gas Water Heater, Refrigerator
- Laundry: In Garage, W/D Hookup
Features
- High Speed Internet, Internet - Fiber Optic, Laminate Counters, Walk-In Closet(s)
- Flooring: Vinyl
- Windows: Double Pane Windows
- Has basement: No
- Attic: Access Only:No Stairs
- Has fireplace: No
Interior area
- Total structure area: 1,038
- Total interior livable area: 1,038 sqft
- Finished area above ground: 1,038
- Finished area below ground: 0
Property
Parking
- Total spaces: 1
- Parking features: Garage - Attached
- Attached garage spaces: 1
Features
- Levels: One
- Stories: 1
- Patio & porch: Covered, Deck, Front Porch, Patio
- Exterior features: Rain Gutters
- Fencing: Chain Link,Full,Privacy
Lot
- Size: 9,748 sqft
- Features: Level
Details
- Additional structures: Shed(s)
- Parcel number: 881221102049
Construction
Type & style
- Home type: SingleFamily
- Property subtype: Single Family Residence
Materials
- Other
- Foundation: Crawl Space
- Roof: Composition
Condition
- Year built: 1987
Utilities & green energy
- Sewer: Public Sewer
- Water: Public
Community & neighborhood
Location
- Region: Springfield
- Subdivision: Fairfield Acres
Price history
| Date | Event | Price |
|---|---|---|
| 4/4/2024 | Sold | -- |
Source: | ||
| 3/4/2024 | Pending sale | $179,900$173/sqft |
Source: | ||
| 2/9/2024 | Price change | $179,900+79.9%$173/sqft |
Source: | ||
| 1/2/2021 | Pending sale | $100,000$96/sqft |
Source: Better Homes & Gardens SW Grp - Spfld #60180300 Report a problem | ||
| 1/2/2021 | Listed for sale | $100,000$96/sqft |
Source: Better Homes & Gardens SW Grp - Spfld #60180300 Report a problem | ||
Public tax history
| Year | Property taxes | Tax assessment |
|---|---|---|
| 2025 | $741 +11.3% | $14,880 +19.9% |
| 2024 | $666 +0.6% | $12,410 |
| 2023 | $662 +6.7% | $12,410 +9.2% |
Find assessor info on the county website
Neighborhood: Fairfield Acres
Nearby schools
GreatSchools rating
- 7/10Bissett Elementary SchoolGrades: K-5Distance: 0.5 mi
- 3/10Study Middle SchoolGrades: 6-8Distance: 0.7 mi
- 7/10Central High SchoolGrades: 6-12Distance: 2.5 mi
Schools provided by the listing agent
- Elementary: SGF-Bissett
- Middle: SGF-Pipkin
- High: SGF-Central
Source: SOMOMLS. This data may not be complete. We recommend contacting the local school district to confirm school assignments for this home.
Sell with ease on Zillow
Get a Zillow Showcase℠ listing at no additional cost and you could sell for —faster.
$184,000
2% more+$3,680
With Zillow Showcase(estimated)$187,680



