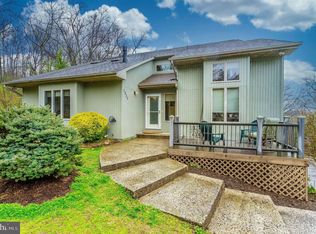Welcome home to endless opportunities in this one of a kind, private oasis~.The pride of ownership throughout this decadent custom built residence sprawling over 11+ beautiful acres of bountiful green pastures, 2 meandering streams, and features your very own private rustic retreat/campground area is evident from the moment you arrive. Your new full time retreat is also complimented by an abundance of storage areas & plenty of parking along the 4 car overflow spaces, 2 car detached garage, or even in the 3 year young Barn/Workshop, as well as an additional small barn which housed a horse and is now being used as a large work shed and basketball court. Simply walk into the main residence to be pleasantly greeted daily with soaring cathedral ceilings featuring exposed wood beams and surrounded with large picturesque windows throughout that provide an abundance of natural light & serene views from every room. The main level offers a grand living room with sparkling wood floors, wood burning fireplace, access to the wrap around deck, country kitchen with custom cabinetry and spacious eating area with simply breathe taking meadow views. While this home features 5 spacious bedrooms, 3 of which are located on the main level, and each level featuring it's own full bath. Journey up a level to enjoy a private master suite with a spacious sitting area. Your master suite features a master bath, separate whirlpool tub, private balcony & sitting area, plus 2 skylights above your bed where you may enjoy the views of clear star light night skies. As if this was not enough, this home also features a fully finished, walk out lower level in-law suite that has zero steps for your loved ones to be able to enjoy the comfort of easy living. The in-law suite features your own spacious living room, pellet stove, complete kitchen, bedroom, plenty of storage, windows & sliding glass doors offering an abundance of natural light, and an easy walk in tile shower in the full bath. Simply step just outside and enjoy the priceless views of your green meadows, mature trees, from your private patio which is the perfect way to end or begin any day. The three additional structures on the property include: a) a spacious 2 car detached car garage with attached storage shed on side and additional storage throughout; b) a 3 year young Barn/workshop with finished upper level with endless possibilities and an additional convenient half bath; c) Plus an additional 2 level work shed that may be used for anything your heart desires or needs to compliment your new chapter of life. If that wasn't enough, the roof is brand new! This is where your new journey begins, welcome home! (+non functional Half bath in barn)
This property is off market, which means it's not currently listed for sale or rent on Zillow. This may be different from what's available on other websites or public sources.

