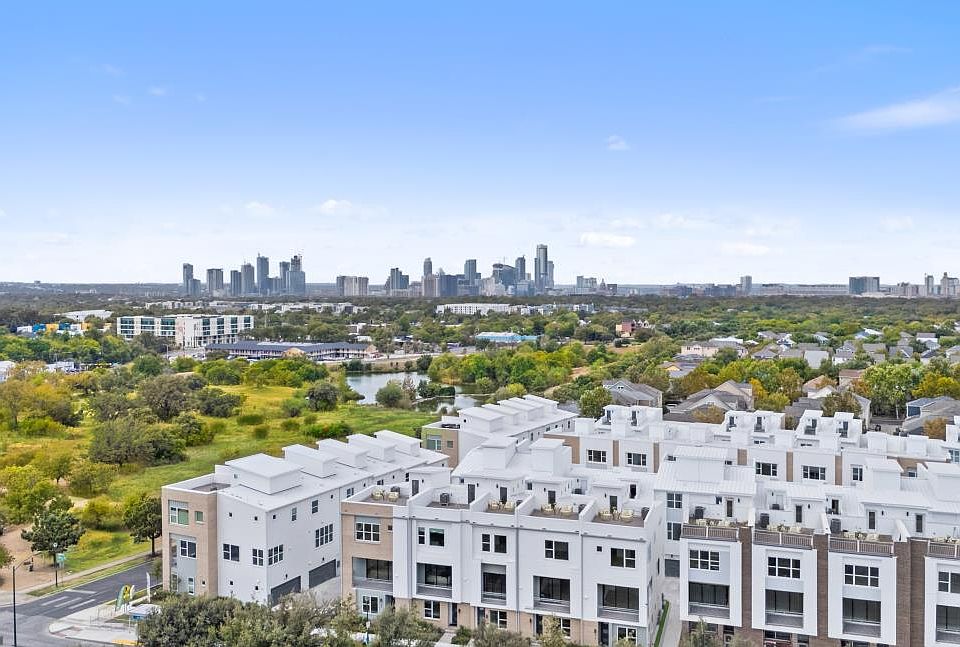Modern Luxury with Breathtaking Downtown Views & Rooftop Oasis Experience elevated urban living in this stunning townhome, where panoramic downtown views, sophisticated design, and premium amenities define luxury in the heart of Mueller. Step into a world of modern elegance with an open-concept layout that effortlessly blends indoor and outdoor living. Expansive 10-foot sliding glass doors flood the home with natural light, leading to a spacious balcony—perfect for morning coffee or evening cocktails. The gourmet kitchen is a chef’s dream, showcasing a large quartz island, premium Bosch appliances, and Hansgrohe fixtures. Just off the kitchen, a dedicated office space or built-in desk nook offers the ideal spot for remote work, study, or creative projects—making it easy to stay productive while enjoying your beautiful home environment. The crown jewel of this townhome is the private rooftop deck, where unobstructed views of downtown Austin create a breathtaking backdrop for entertaining, relaxing, or simply soaking in the skyline. The luxurious primary suite is a true retreat, complete with a spa-inspired bath, walk-in shower, and high-end finishes. Each additional bedroom features its own ensuite bath, ensuring privacy and comfort for all. Nestled in the vibrant Mueller Masterplan community, this home is surrounded by 140 acres of parks, trails, two pools, playgrounds, and a dog park—offering the perfect balance of green space and urban energy. Enjoy walkability to local favorites like Halcyon Coffee, RD Riley’s, and the Mueller Farmers Market, all just minutes from downtown Austin, the University of Texas, Bergstrom Airport, and the Domain. Don’t miss your chance to own this one-of-a-kind luxury residence with unmatched views and a spectacular rooftop retreat—schedule your private tour today!
Pending
$949,000
2818 Tom Miller St, Austin, TX 78723
3beds
2,274sqft
Townhouse
Built in 2025
1,632 sqft lot
$928,600 Zestimate®
$417/sqft
$350/mo HOA
What's special
Two poolsSophisticated designSpacious balconyPrivate rooftop deckDedicated office spaceSpectacular rooftop retreatBuilt-in desk nook
- 29 days
- on Zillow |
- 456 |
- 18 |
Zillow last checked: 7 hours ago
Listing updated: 11 hours ago
Listed by:
Tracy Godfrey (512) 954-1300,
eXp Realty, LLC (888) 519-7431
Source: Unlock MLS,MLS#: 6096298
Travel times
Schedule tour
Select a date
Open house
Facts & features
Interior
Bedrooms & bathrooms
- Bedrooms: 3
- Bathrooms: 4
- Full bathrooms: 3
- 1/2 bathrooms: 1
- Main level bedrooms: 1
Primary bedroom
- Features: High Ceilings
- Level: Upper
Primary bathroom
- Features: Quartz Counters, Double Vanity, Soaking Tub, Walk-In Closet(s), Walk-in Shower
- Level: Upper
Kitchen
- Features: Kitchen Island, Quartz Counters, Gourmet Kitchen, Open to Family Room
- Level: Upper
Heating
- Central, ENERGY STAR Qualified Equipment, Natural Gas, Zoned
Cooling
- Central Air, ENERGY STAR Qualified Equipment, Zoned
Appliances
- Included: Built-In Gas Oven, Convection Oven, Dishwasher, Disposal, ENERGY STAR Qualified Appliances, Exhaust Fan, Gas Cooktop, Microwave, Plumbed For Ice Maker, Self Cleaning Oven, Stainless Steel Appliance(s), Gas Water Heater, Tankless Water Heater
Features
- High Ceilings, Vaulted Ceiling(s), Quartz Counters, Double Vanity, Electric Dryer Hookup, Gas Dryer Hookup, Entrance Foyer, High Speed Internet, Kitchen Island, Open Floorplan, Pantry, Recessed Lighting, Smart Home, Soaking Tub, Walk-In Closet(s), Wired for Data
- Flooring: Tile, Wood
- Windows: Aluminum Frames, ENERGY STAR Qualified Windows
- Fireplace features: None
Interior area
- Total interior livable area: 2,274 sqft
Video & virtual tour
Property
Parking
- Total spaces: 2
- Parking features: Off Street, Outside
- Garage spaces: 2
Accessibility
- Accessibility features: None
Features
- Levels: Three Or More
- Stories: 3
- Patio & porch: Covered, Deck, See Remarks
- Exterior features: Balcony, Electric Car Plug-in, Gutters Partial, No Exterior Steps, Pest Tubes in Walls
- Pool features: None
- Spa features: None
- Fencing: Privacy, Slump Stone, See Remarks
- Has view: Yes
- View description: City, City Lights, Park/Greenbelt, Skyline
- Waterfront features: None
Lot
- Size: 1,632 sqft
- Dimensions: 68 x 24
- Features: Alley Access, Back to Park/Greenbelt, City Lot, Corner Lot, Curbs, Landscaped, Level, Near Golf Course, Near Public Transit, Sprinkler - Automatic, Views
Details
- Additional structures: None
- Parcel number: 02151632150000
- Special conditions: Standard
Construction
Type & style
- Home type: Townhouse
- Property subtype: Townhouse
- Attached to another structure: Yes
Materials
- Foundation: Slab
- Roof: Membrane, Metal
Condition
- New Construction
- New construction: Yes
- Year built: 2025
Details
- Builder name: Austin Modern Lofts
Utilities & green energy
- Sewer: Public Sewer
- Water: Public
- Utilities for property: Electricity Available, Internet-Cable, Other, Natural Gas Available, See Remarks
Community & HOA
Community
- Features: Cluster Mailbox, Curbs, Gated
- Subdivision: Mueller
HOA
- Has HOA: Yes
- Services included: Common Area Maintenance, Landscaping, Maintenance Grounds, Maintenance Structure, See Remarks
- HOA fee: $350 monthly
- HOA name: Mueller POA
Location
- Region: Austin
Financial & listing details
- Price per square foot: $417/sqft
- Tax assessed value: $729,300
- Annual tax amount: $11,563
- Date on market: 4/10/2025
- Listing terms: Cash,Conventional
- Electric utility on property: Yes
About the community
View community detailsSource: InTown Homes

