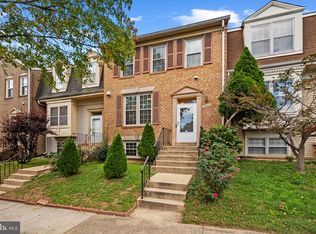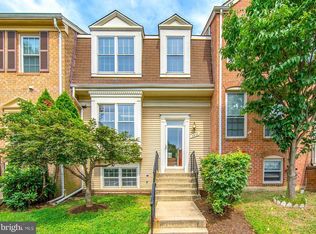Sold for $577,500 on 12/04/24
$577,500
2818 Strauss Ter, Silver Spring, MD 20904
4beds
1,865sqft
Townhouse
Built in 1988
1,447 Square Feet Lot
$570,400 Zestimate®
$310/sqft
$3,346 Estimated rent
Home value
$570,400
$519,000 - $622,000
$3,346/mo
Zestimate® history
Loading...
Owner options
Explore your selling options
What's special
Welcome to this stunningly updated 4-bedroom, 3.5-bathroom home, where modern design meets thoughtful functionality. The main floor boasts an open-concept layout flooded with natural light. The recently remodeled kitchen features elegant natural stone countertops, pristine white cabinetry, and contemporary lighting — a perfect blend of style and practicality. The dining area opens onto a private balcony deck overlooking lush greenery, creating an ideal setting for entertaining or quiet relaxation. Upstairs, you’ll find three spacious bedrooms and two bathrooms, including a luxurious primary suite with an en suite bath for your own private retreat. The lower level includes a fourth bedroom, a full bathroom, and a convenient mini-kitchen, offering endless possibilities as an in-law suite, or flex entertainment space. This level also provides walk-out access to a secluded, fenced patio, enhancing the multiple outdoor living options. Recent upgrades include: Washer/Dryer 2023 Kitchen Remodel 2022 Exterior/Interior HVAC 2021 Hot Water Heater 2021 Roof 2018 This home is completely move-in ready, thoughtfully upgraded for comfort, and designed to fit various lifestyles.
Zillow last checked: 8 hours ago
Listing updated: December 06, 2024 at 02:27am
Listed by:
Anne Nowicki 410-624-8504,
Corner House Realty,
Listing Team: Unified Home Group
Bought with:
Steve Laughery, 621180
Real Broker, LLC - Gaithersburg
Source: Bright MLS,MLS#: MDMC2154504
Facts & features
Interior
Bedrooms & bathrooms
- Bedrooms: 4
- Bathrooms: 4
- Full bathrooms: 3
- 1/2 bathrooms: 1
- Main level bathrooms: 1
Basement
- Area: 794
Heating
- Forced Air, Natural Gas
Cooling
- Central Air, Electric
Appliances
- Included: Gas Water Heater
- Laundry: Lower Level, Laundry Room
Features
- Breakfast Area, Chair Railings, Dining Area, Eat-in Kitchen, Kitchen - Table Space, Primary Bath(s), Soaking Tub, Bathroom - Stall Shower, Bathroom - Tub Shower, Built-in Features, Combination Dining/Living, Combination Kitchen/Dining, Combination Kitchen/Living, Open Floorplan, Kitchen - Gourmet, Kitchen Island, Kitchenette, Upgraded Countertops, Walk-In Closet(s)
- Flooring: Wood, Carpet
- Basement: Connecting Stairway,Interior Entry
- Has fireplace: No
Interior area
- Total structure area: 2,302
- Total interior livable area: 1,865 sqft
- Finished area above ground: 1,508
- Finished area below ground: 357
Property
Parking
- Total spaces: 2
- Parking features: Assigned, Parking Lot
- Details: Assigned Parking
Accessibility
- Accessibility features: None
Features
- Levels: Three
- Stories: 3
- Patio & porch: Deck, Porch
- Pool features: None
- Fencing: Back Yard,Privacy
Lot
- Size: 1,447 sqft
Details
- Additional structures: Above Grade, Below Grade
- Parcel number: 160502592670
- Zoning: R60
- Special conditions: Standard
Construction
Type & style
- Home type: Townhouse
- Architectural style: Colonial
- Property subtype: Townhouse
Materials
- Vinyl Siding, Combination
- Foundation: Other
Condition
- New construction: No
- Year built: 1988
Utilities & green energy
- Sewer: Public Sewer
- Water: Public
Community & neighborhood
Location
- Region: Silver Spring
- Subdivision: Tanglewood
HOA & financial
HOA
- Has HOA: Yes
- HOA fee: $81 monthly
Other
Other facts
- Listing agreement: Exclusive Right To Sell
- Listing terms: Cash,Conventional,FHA,VA Loan
- Ownership: Fee Simple
Price history
| Date | Event | Price |
|---|---|---|
| 12/4/2024 | Sold | $577,500+5%$310/sqft |
Source: | ||
| 11/15/2024 | Pending sale | $550,000$295/sqft |
Source: | ||
| 11/13/2024 | Listed for sale | $550,000+144.4%$295/sqft |
Source: | ||
| 3/19/2012 | Sold | $225,000-35.3%$121/sqft |
Source: Public Record | ||
| 3/22/2009 | Listing removed | $347,500$186/sqft |
Source: Long and Foster Real Estate #MC6976787 | ||
Public tax history
| Year | Property taxes | Tax assessment |
|---|---|---|
| 2025 | $5,062 +15.5% | $401,833 +5.5% |
| 2024 | $4,383 +5.8% | $380,767 +5.9% |
| 2023 | $4,144 +6.3% | $359,700 +1.8% |
Find assessor info on the county website
Neighborhood: 20904
Nearby schools
GreatSchools rating
- 3/10Fairland Elementary SchoolGrades: PK-5Distance: 1.2 mi
- 5/10Briggs Chaney Middle SchoolGrades: 6-8Distance: 2.7 mi
- 6/10James Hubert Blake High SchoolGrades: 9-12Distance: 4.4 mi
Schools provided by the listing agent
- District: Montgomery County Public Schools
Source: Bright MLS. This data may not be complete. We recommend contacting the local school district to confirm school assignments for this home.

Get pre-qualified for a loan
At Zillow Home Loans, we can pre-qualify you in as little as 5 minutes with no impact to your credit score.An equal housing lender. NMLS #10287.
Sell for more on Zillow
Get a free Zillow Showcase℠ listing and you could sell for .
$570,400
2% more+ $11,408
With Zillow Showcase(estimated)
$581,808
