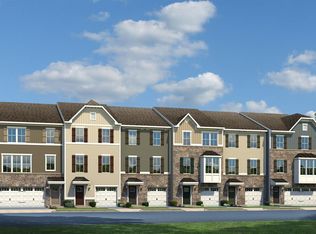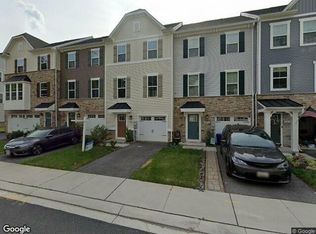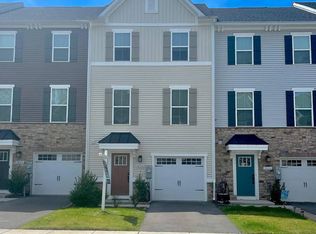Sold for $435,000 on 02/21/25
$435,000
2818 Shaws Rd, Edgemere, MD 21219
3beds
2,212sqft
Townhouse
Built in 2019
3,572 Square Feet Lot
$430,800 Zestimate®
$197/sqft
$2,935 Estimated rent
Home value
$430,800
$392,000 - $474,000
$2,935/mo
Zestimate® history
Loading...
Owner options
Explore your selling options
What's special
Welcome to 2818 Shaws Road, an impressive end unit townhome, in the sought-after, water-accessible Shaw's Discovery Community. The homes inside this gated community are almost new and built along the Back River in Sparrows Point. Backing to trees, this luxury townhome has a fenced rear yard along with a storage shed, patio and huge maintenance-free deck for outdoor living space. A two-car garage with custom flooring system is spacious and the driveway provides space for parking too, along with overflow parking close by. Inside the home, you'll find neutral paint and stylish updates with 9-foot ceilings. The main level has luxury vinyl plank flooring providing great durability. An eat-in kitchen has a huge island/breakfast bar, 42-inch cabinets, recessed lighting and large pantry. The living room has access to a flex space - perfect for a small office - with access to the powder room. Upstairs, there are three bedrooms and two full bathrooms. The primary suite has a tray ceiling, walk-in closet and attached superbath. The laundry is situated on this level for added convenience. The walk-out lower level has a great family room with another bathroom. Community amenities enhance the appeal with a pavilion, pier, boat ramp and walking trails.
Zillow last checked: 8 hours ago
Listing updated: February 21, 2025 at 03:34am
Listed by:
Laura Snyder 410-375-5779,
American Premier Realty, LLC,
Listing Team: Laura Snyder Home Group
Bought with:
Matt Spence, 647310
The KW Collective
Pam Yagel, 668626
The KW Collective
Source: Bright MLS,MLS#: MDBC2112922
Facts & features
Interior
Bedrooms & bathrooms
- Bedrooms: 3
- Bathrooms: 4
- Full bathrooms: 2
- 1/2 bathrooms: 2
- Main level bathrooms: 1
Basement
- Area: 0
Heating
- Forced Air, Programmable Thermostat, Natural Gas
Cooling
- Central Air, Ceiling Fan(s), Programmable Thermostat, Electric
Appliances
- Included: Stainless Steel Appliance(s), Microwave, Dishwasher, Disposal, Dryer, Energy Efficient Appliances, Exhaust Fan, Ice Maker, Oven/Range - Gas, Refrigerator, Washer, Tankless Water Heater, Gas Water Heater
- Laundry: Upper Level, Dryer In Unit, Washer In Unit
Features
- Soaking Tub, Bathroom - Stall Shower, Bathroom - Tub Shower, Breakfast Area, Ceiling Fan(s), Combination Kitchen/Dining, Crown Molding, Dining Area, Open Floorplan, Eat-in Kitchen, Kitchen Island, Kitchen - Table Space, Pantry, Primary Bath(s), Recessed Lighting, Upgraded Countertops, Walk-In Closet(s), 9'+ Ceilings, Dry Wall, Tray Ceiling(s)
- Flooring: Luxury Vinyl, Ceramic Tile, Carpet
- Doors: Sliding Glass
- Windows: Energy Efficient, Screens, Window Treatments
- Basement: Connecting Stairway,Finished,Garage Access,Walk-Out Access,Windows
- Has fireplace: No
Interior area
- Total structure area: 2,212
- Total interior livable area: 2,212 sqft
- Finished area above ground: 2,212
- Finished area below ground: 0
Property
Parking
- Total spaces: 4
- Parking features: Garage Faces Front, Garage Door Opener, Driveway, Attached
- Attached garage spaces: 2
- Uncovered spaces: 2
Accessibility
- Accessibility features: Other
Features
- Levels: Three
- Stories: 3
- Patio & porch: Porch, Patio, Deck
- Exterior features: Sidewalks, Street Lights
- Pool features: None
- Fencing: Back Yard
- Has view: Yes
- View description: Trees/Woods
Lot
- Size: 3,572 sqft
- Features: Backs to Trees
Details
- Additional structures: Above Grade, Below Grade
- Parcel number: 04152500012520
- Zoning: RESIDENTIAL
- Special conditions: Standard
Construction
Type & style
- Home type: Townhouse
- Architectural style: Colonial,Craftsman
- Property subtype: Townhouse
Materials
- Frame
- Foundation: Slab
- Roof: Architectural Shingle
Condition
- Very Good
- New construction: No
- Year built: 2019
Details
- Builder model: Wexford
- Builder name: Ryan Homes
Utilities & green energy
- Sewer: Public Sewer
- Water: Public
- Utilities for property: Natural Gas Available, Fiber Optic, Cable
Community & neighborhood
Security
- Security features: Security System, Smoke Detector(s), Fire Sprinkler System
Location
- Region: Edgemere
- Subdivision: Edgemere / Sparrows Point
HOA & financial
HOA
- Has HOA: Yes
- HOA fee: $78 monthly
- Amenities included: Gated, Common Grounds, Jogging Path, Pier/Dock, Water/Lake Privileges, Picnic Area
- Services included: Common Area Maintenance, Security, Snow Removal, Pier/Dock Maintenance
- Association name: SHAW'S DISCOVERY
Other
Other facts
- Listing agreement: Exclusive Right To Sell
- Listing terms: Cash,Conventional,FHA,VA Loan
- Ownership: Fee Simple
Price history
| Date | Event | Price |
|---|---|---|
| 2/21/2025 | Sold | $435,000-3.3%$197/sqft |
Source: | ||
| 1/21/2025 | Pending sale | $450,000$203/sqft |
Source: | ||
| 1/8/2025 | Listed for sale | $450,000$203/sqft |
Source: | ||
| 12/10/2024 | Listing removed | $450,000$203/sqft |
Source: | ||
| 11/22/2024 | Listed for sale | $450,000+34.7%$203/sqft |
Source: | ||
Public tax history
| Year | Property taxes | Tax assessment |
|---|---|---|
| 2025 | $5,959 +35.3% | $389,333 +7.1% |
| 2024 | $4,404 +7.7% | $363,367 +7.7% |
| 2023 | $4,089 +2% | $337,400 |
Find assessor info on the county website
Neighborhood: 21219
Nearby schools
GreatSchools rating
- 4/10Chesapeake Terrace Elementary SchoolGrades: PK-5Distance: 1.1 mi
- 2/10Sparrows Point Middle SchoolGrades: 6-8Distance: 0.4 mi
- 3/10Sparrows Point High SchoolGrades: 9-12Distance: 0.4 mi
Schools provided by the listing agent
- Elementary: Chesapeake Terrace
- Middle: Sparrows Point
- High: Sparrows Point
- District: Baltimore County Public Schools
Source: Bright MLS. This data may not be complete. We recommend contacting the local school district to confirm school assignments for this home.

Get pre-qualified for a loan
At Zillow Home Loans, we can pre-qualify you in as little as 5 minutes with no impact to your credit score.An equal housing lender. NMLS #10287.
Sell for more on Zillow
Get a free Zillow Showcase℠ listing and you could sell for .
$430,800
2% more+ $8,616
With Zillow Showcase(estimated)
$439,416

