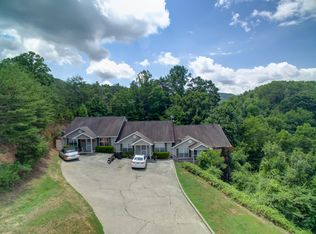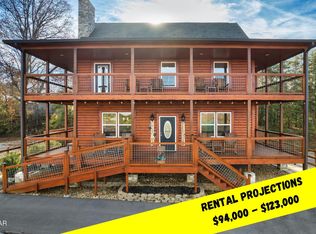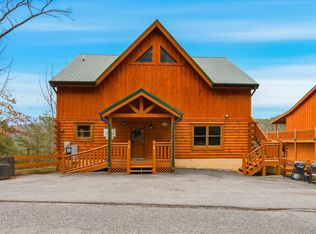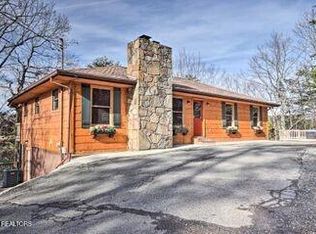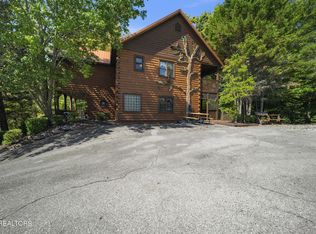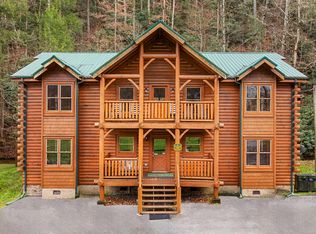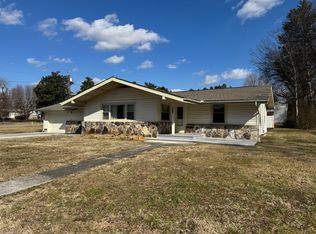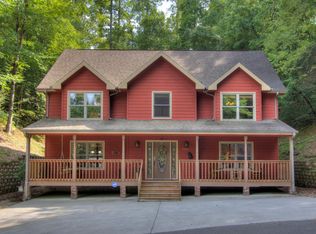This spacious 9-bedroom, 9-bathroom log cabin in Pigeon Forge captures the classic Smoky Mountain feel with its warm wood finishes, inviting spaces, and peaceful mountain views. Just three minutes from the Parkway, it offers an unbeatable location with the convenience of city water and sewer—making it a rare find for the area. The cabin features two cozy gas log fireplaces, generous gathering areas, and multiple decks to enjoy the mountain air. While it carries the charm of a traditional log cabin, it's been well cared for and offers plenty of potential for updates or personalization over time. Whether you're looking for a large family retreat or a strong income-producing short-term rental, this property checks all the boxes. Investors will also appreciate the opportunity to take advantage of cost segregation and the STR loophole before the end of the year.
For sale
Price cut: $75K (1/29)
$1,099,000
2818 Seth Rd, Pigeon Forge, TN 37863
9beds
3,216sqft
Est.:
Single Family Residence
Built in 2003
0.4 Acres Lot
$-- Zestimate®
$342/sqft
$-- HOA
What's special
Peaceful mountain viewsCozy gas log fireplacesGenerous gathering areasMultiple decksWarm wood finishesInviting spaces
- 97 days |
- 861 |
- 31 |
Zillow last checked: 8 hours ago
Listing updated: January 29, 2026 at 06:39am
Listed by:
John Mendoza 865-415-8628,
Realty Executives Smoky Mountains 865-505-1000
Source: East Tennessee Realtors,MLS#: 1320744
Tour with a local agent
Facts & features
Interior
Bedrooms & bathrooms
- Bedrooms: 9
- Bathrooms: 9
- Full bathrooms: 9
Rooms
- Room types: Bonus Room
Heating
- Central, Forced Air, Natural Gas, Electric
Cooling
- Central Air, Ceiling Fan(s)
Appliances
- Included: Dishwasher, Microwave, Range, Refrigerator
Features
- Bonus Room
- Flooring: Carpet, Hardwood
- Basement: Crawl Space
- Number of fireplaces: 2
- Fireplace features: Gas Log
Interior area
- Total structure area: 3,216
- Total interior livable area: 3,216 sqft
Property
Parking
- Parking features: Main Level
Features
- Has view: Yes
- View description: Mountain(s)
Lot
- Size: 0.4 Acres
- Features: Other
Details
- Parcel number: 094B E 021.00
Construction
Type & style
- Home type: SingleFamily
- Architectural style: Cabin
- Property subtype: Single Family Residence
Materials
- Log
Condition
- Year built: 2003
Utilities & green energy
- Sewer: Public Sewer
- Water: Public
Community & HOA
Community
- Security: Smoke Detector(s)
- Subdivision: Royal Vista
Location
- Region: Pigeon Forge
Financial & listing details
- Price per square foot: $342/sqft
- Tax assessed value: $630,200
- Annual tax amount: $4,147
- Date on market: 11/4/2025
- Listing terms: Cash,Conventional
Estimated market value
Not available
Estimated sales range
Not available
Not available
Price history
Price history
| Date | Event | Price |
|---|---|---|
| 1/29/2026 | Price change | $1,099,000-6.4%$342/sqft |
Source: | ||
| 1/26/2026 | Price change | $1,174,000-0.1%$365/sqft |
Source: | ||
| 12/30/2025 | Price change | $1,175,000-2%$365/sqft |
Source: | ||
| 12/9/2025 | Price change | $1,199,000-0.1%$373/sqft |
Source: | ||
| 11/18/2025 | Price change | $1,200,000-4%$373/sqft |
Source: | ||
Public tax history
Public tax history
| Year | Property taxes | Tax assessment |
|---|---|---|
| 2024 | $4,147 | $252,080 |
| 2023 | $4,147 +60% | $252,080 +60% |
| 2022 | $2,592 | $157,550 |
Find assessor info on the county website
BuyAbility℠ payment
Est. payment
$4,885/mo
Principal & interest
$4262
Home insurance
$385
Property taxes
$238
Climate risks
Neighborhood: 37863
Nearby schools
GreatSchools rating
- 2/10Pigeon Forge Primary SchoolGrades: PK-3Distance: 3.3 mi
- 4/10Pigeon Forge Middle SchoolGrades: 7-9Distance: 1.2 mi
- 6/10Pigeon Forge High SchoolGrades: 10-12Distance: 1.3 mi
- Loading
- Loading
